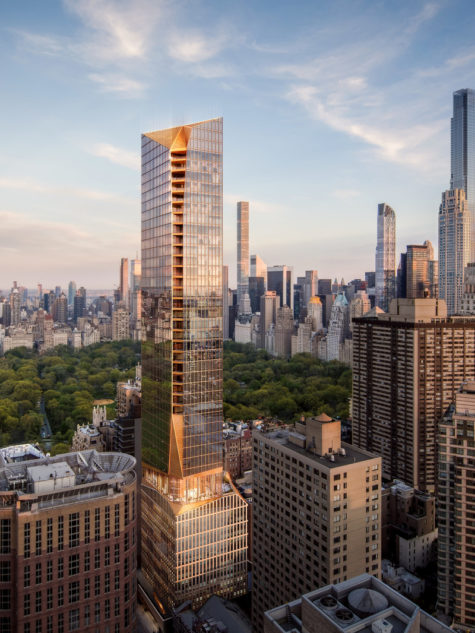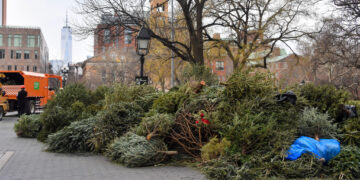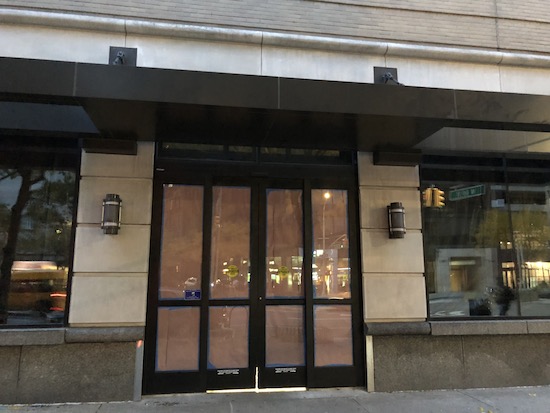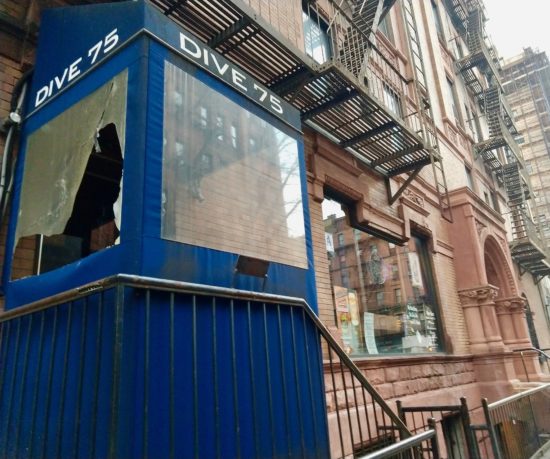
A rendering of a 775-foot-tall building planned for West 66th Street that was expected to include mechanical voids.
By A. Campbell
Representatives from the Department of City Planning faced a packed and vocal crowd during a recent presentation to Manhattan Community Board 7 about a proposed text amendment to place restrictions on developers’ use of excessive mechanical voids in high-rise buildings.
Though they may not realize it, New Yorkers experience the impacts of mechanical voids every day. Looming modern residential towers reach new heights through the use – and many would argue, the abuse – of mechanical voids. Mechanical voids are comprised of floors within high-rise buildings in which the mechanical equipment necessary for the building’s operation – HVAC systems, for instance – is stored. Developers have begun incorporating substantial mechanical voids into project plans as well as stacking multiple mechanical voids on top of one another in order to increase the overall height of a building. This strategy has been described by Assembly Member Richard Gottfried as “merely a ploy to circumvent City laws restricting building height and density.” Nevertheless, the incorporation of mechanical void spaces in project plans is highly popular among developers because residential units situated on high floors are the most lucrative.
According to Nabeela Malik, a City Planner at the New York City Department of City Planning (DCP), the proposed text amendment seeks to address excessively large, contiguous, or clustered residential mechanical voids in towers. Malik and other DCP officials drafted a text amendment for certain residential zoning districts that would limit a developer’s ability to create mechanical voids taller than 25 feet and would require voids in excess of 25 feet to count toward the developer’s allowable floor area.
“DCP spent a year studying how to limit excessive mechanical voids, and produced a targeted proposal that is now in public review,” said a DCP spokesperson. “The fix, which is simple and smart, ensures buildings of predictable size while also allowing for housing development and architectural excellence and expression.”
During the community board meeting, many Upper West Siders declared that the amendment is not strong enough, noting that the proposed language may disincentivize developers from using excessive mechanical voids, but it does not outlaw them. City Council Member Ben Kallos encouraged residents to support groups like Landmark West – a nonprofit that advocates to achieve landmark status for individual buildings and historic districts on the Upper West Side – as well as elected officials who have been vocal in their opposition to mechanical voids. On February 14, Assembly Member Linda Rosenthal introduced legislation to amend the New York State Multiple Dwelling Law and “close the mechanical void loophole.”
In reference to 432 Park Avenue, a luxury condominium that bills itself as “the tallest residential tower in the Western Hemisphere,” Kallos said, “This didn’t happen until you had to offer billionaires multi-million dollar views in order to be incentivized to move into our city. If we can’t get a full height cap [on buildings], which DCP has rejected, the least we can do is close as many of the loopholes as possible.”
In response to the notion of instituting a height cap for buildings, the DCP asserts that a height limit imposed on new buildings is not the solution to the particular problem of excessive mechanical voids. The agency noted that much of New York City’s architectural character is defined by an eclectic mix of buildings, including landmarks – shorter brownstones and lofty high-rises, nineteenth century row houses and gleaming modern structures, all standing side by side.
“Buildings that should be 300 feet tall are 500 feet tall because the empty space isn’t counted,” Kallos argued. “There’s something wrong when [developers] would rather build empty space rather than affordable housing.”
The DCP’s text amendment has also created anxiety and confusion for some Upper West Side groups that are unsure how the proposed legislation could affect their future. One such group is Congregation Habonim, a group founded 80 years ago by Jewish refugees who had escaped Germany in the aftermath of Kristallnacht. Today, Congregation Habonim describes itself as an egalitarian, conservative synagogue that serves hundreds of families and educates almost 200 neighborhood children. During the community board meeting, Richard Verner, President of Congregation Habonim’s Board of Directors, asked whether the text amendment would apply to buildings that have already been approved for development. Verner was referencing a planned skyscraper at 50 West 66th Street that is replacing the congreagtion’s former building. Congregation Habonim’s new facility would be inside the new residential building. The plans for the proposed 775-foot tall tower designed by Snøhetta and developed by Extell Development Company have recently been the subject of intense scrutiny. The Buildings Department rescinded a permit for the development earlier this year.
Verner and other Habonim representatives are concerned that revised city legislation could impact the future of the congregation. The group shared a public statement to relay their concerns. “Congregation Habonim has invested significant time and resources into planning and designing a new permanent home at 50 West 66th Street, based on the currently approved zoning and foundations for that location. While we take no formal position regarding zoning law and the issue of mechanical spaces, we are deeply concerned that the City’s proposed future change is now being used to halt construction of 50 West 66th Street, which is well underway, and will tie up this project for years.”
The congregation’s new space at 50 West 66th Street would include a synagogue; a school with seven new classrooms for pre-school and school-age children and spaces for adult education classes; a playground and garden; and a neighborhood programming and event space which would serve both Congregation Habonim and the broader Upper West Side community. Verner and other members of the congregation expressed their fear that the amendment would have the unintended consequence of making Congregation Habonim effectively homeless, draining the institution’s resources, and jeopardizing it’s future.
The DCP’s mechanical voids proposal is currently under public review and a public hearing is scheduled to take place at the City Planning Commission (CPC) on Wednesday, March 13th. According to DCP spokesmen, the Commission will consider recommendations from the public, affected Community Boards, and Manhattan Borough President, Gale Brewer during the March 13th hearing. Should the CPC choose to approve or modify language included in the proposed text amendment, the amendment would then be sent to the City Council for review.









The new building @50 West 66th Street was already designed and approved in accordance with the current building laws.
If the laws are to be amended to limit mechanical voids this should be proactive, not retroactive.
Extell did absolutely nothing illegal as this proposed building is in compliance with the law. Neither Extell nor Congregation Habonim should be penalized and suffer hardships as both have done nothing wrong.
No, it was not. Only a 25 story building was approved!
A bit off topic but any idea if Extell is going to try to build a mega tall at 96 and Broadway?
No, the immense structur Extell now wants to build has not received a building permit!
OP was referring to site a corner of Broadway and 96th. No one knows what Extell is going to do with that site yet because they haven’t said.
Currently all anyone knows is that the site in question has 200k buildable square feet.
No building permits have been filed so there isn’t anything to deny or approve. All anyone knows is what Extell has stated; that they intend (for now) to build a mixed use condo building.
There are a host of reasons why a developer would demolish buildings on a site and excavate/start the foundations. It does not automatically follow construction/redevelopment will occur at once.
thank you Pedestrian!!
Go away, Negative Nellies!
This building is a gorgeous piece of architecture and will be a great draw for the neighborhood. It will also set a beautiful example for other developers to follow.
I know some of you still prefer the Upper West Side as a dowdy old living room, but in my opinion it’s time we caught up with the times and allowed a breath of creativity into our ranks the way other neighborhoods have done.
It’s not gorgeous .
To you the UWS might be some dowdy old neighborhood but to us it’s beautiful community with prewar buildings .
Would you call Rome Or Florence A city with “dowdy old buildings” what’s wrong with you . The Scale of buildings on the upper West side makes it very beautiful and livable as a residential neighborhood .
Go gentrify some of the neighborhood .
“dowdy old living room”: you mean a NYC neighborhood, with an actual mixture of people?
No sir that is not what I meant, but I’m certain your neighbors would not appreciate your comparison.
I’M ALL FOR CREATIVITY IF FRANK GEHRY WANTS TO BUILD ONE ON THE UPPER WEST SIDE. FOR NOW I HAVE SEEN NOTHING CREATIVE ABOUT THE TALL BUILDINGS THAT HAVE GONE UP. TAKE, FOR EXAMPLE, THE TWO UGLY RECTANGLES THAT WENT UP ON 99th AND BWAY. EYESORES!
Agreed!
I agree, the Ariel towers are hideous.
Over building and destruction of Parks will exact
A bitter toll on this City. Wait!
Oh, please. Do you really want the UWS to be covered in shadows as more and more of these behemoths are built? Some of us like sunshine on the streets and on the park. All of us need sunshine even if we don’t know it.
Where were you 300 years ago? You should have started your crusade back then.
so all change is good, no matter what… because this dumb argument can be raised any time anyone opposes any type of change or development.
have we forgotten what Jane Jacobs taught us? or maybe we just don’t care?
i support positive change for regular people… and oppose negative changes.
that seems like common sense.
And yes, people acting together CAN stop harmful changes. such as climate change.
You can’t stop change, Bruce. The world is changing, you just fail to recognize it.
If the building meets the code, then my or your opinion doesn’t matter. I’m not clear that this particular building meets all codes. You and the rest of the NIMBYs oppose anything, no matter what the circumstances.
Congregation Habonim is not being punished. According to the Commercial Observer:Mr. Barnett’s company bought the synagogue property at 44 West 66th Street from the local religious group Congregation Habonim for $45 million, public records show.
I hardly think $45 million is a punsishment.
Pedestrian – Congregation Habonim does not get all of the $45M from the sales proceeds. As part of the transaction, the synagogue is required to purchase the condo unit in the building that will house the synagogue’s facility. I’ve read that when construction is complete and all costs are paid by Habonim they will end up with about a $15M endowment. Not $45M, but still not a bad deal!
Yes, but that is $15M *tax free* dollars. You or I should be so lucky.
B.B. – Totally agree with you! I’d be thrilled with a portion of those dollars.
Here’s an idea:
There’s a pretty clear reason why developers go for voids instead of affordable housing: FAR caps. If you think about it, Extell and Snøhetta could crank out an even taller tower with the exact same FAR and no void space. I do think the caps on voids are a decent call and the rescinding of the permit for that reason was a fair call, but how about incentivizing developers to build affordable housing? Let them build taller if they include that housing
They could’ve added 40 or 50 apartments into that void space, with adequate space for mechanical equipment, but because they were going to go over the cap, they didn’t. It works on another level too: as you go farther north, you will see some new projects (though they look really old.) and they start at ridiculous prices (the Dahlia is the only new UWS above 72nd Street that starts under $2M… Next in line is the Chamberlain and then 200 Amsterdam, believe it or not.) If we encouraged developers to build affordable housing by alleviating the stifling regulations and restrictions we have, maybe some progress can be made
I’ll leave with this stat. Waterline Square offers around 270 affordable units, out of 1132 total (a small percentage, but far superior to anything the rest of the neighborhood has to offer.) If I’m not mistaken, those 270 affordable units are more than the total number if new units going up in the past two years.
The term “affordable unit” is an Orwellian term.
Waterline – or any other developer – do not allot below market apartments out of altruism or even based on market dictates.
They create these below market apartments in their luxury units because they get massive 421-A tax breaks.
The city could use this foregone tax revenue for much better purposes than subsidizing wealthy developers. This is – by all accounts – also a wildly expensive and inefficient way to create truly affordable housing.
As such, these apartments are not “affordable” but rather subsidized.
Sherman, probably subsidized at a lower level than your condo or coop, assuming you use the Mortgage interest deduction.
Regardless of the semantics, don’t you all find it problematic that all the affordable housing built in the last 5 years has been confined to a 5 square block area in the furthest corner of the Upper West Side (minus lotteries in existing buildings, which doesn’t even extend out much further.)?
Also, that the amount of affordable housing there exceeds all new housing since 2014 above 70th street? I find that rather appalling and the court order on 200 Amsterdam doesn’t help matters at all.
This construction has been a hardship to everyone near it. The noise level is beyond anything I have ever heard, anywhere. They have been drilling into bedrock for close to a year now and combined with dynamite blasts everyday and work hours from 7:00 am until 6:00 pm and work on some Saturdays has made it impossible to live here. People are leaving the buildings surrounding the construction site in droves and I may have to follow at a huge expense to me between movers and real estate fees but no one seems to consider those of us who already live in the area. Shameful
What if the mechanical space area and some floors at lower less desirable levels, were used for moderate priced apartments with their own elevator and entrance.
Then the luxury apartments could have views and it would create some affordable housing.
Although if I had my way, I’d ban these overly tall buildings which are ruining the skyline and obstructing light.
We are all very fortunate you won’t be getting your way.
3rd party engineers have also said that a void cut to 25’ or below is dangerous, and there are those calling for even harsher measures without actually considering what is needed. 12’ is a ridiculous number. Engineers have said that 40’ is, under almost all circumstances, a sensible maximum. Actually listen to the people in charge of managing these things instead of coming up with these things on the fly, because clearly no experts were consulted in coming up with these numbers if there is universal outcry
I will agree, 150 feet is more than excessive, and, in most cases, it’s repulsive, but limitations should be held to a little more than what’s needed – like 50 feet or so, so technological improvements can be added. Look at Curbed’s article on this topic.