As construction workers put the finishing touches on the new building at 170 Amsterdam Avenue (68th street), we’ve been wondering why exactly the developer decided to build it this way. Ondel Hylton at the site 6sqft was clearly thinking the same thing and took a closer look at the building, which will have 239 apartments and is set to start leasing this year.
It turns out that the “diagrid” construction style has become a popular way of constructing buildings “from Seattle to Guangzhou.” That’s because it allows the developer to move the structural elements of the building to the outside and free up space inside.
“The fundamental advantages of the diagrid system, and its root appeal for architects, are simple enough. A series of triangular components, whether steel, reinforced concrete, or wood, combine gravity and lateral loads into one. The continuity and efficiency of the system allows for a lighter and stiffer building that utilizes less material than a traditional high-rise. With an exoskeleton in place, the designer can minimize internal supports, liberating interior space and providing greater flexibility for systems installations.
According to Handel Architects’ website, “The building’s massing and design are driven by the site’s long, narrow shape. The solution moved the building’s structure to the exterior in the form of an exoskeleton, freeing up space on the interior previously occupied by columns.”
The architects note that the columns will sit about 4 inches away from the windows, and should look like the image below from inside.
Pretty cool from an engineering perspective, no?
Skyline Windows, the company that made the building’s windows, sent us a description:
“In order to provide the building with operable windows that would maximize views and meet ADA-regulations, Skyline had to create custom hardware. The result is a new ADA-compliant crank operated tilt and turn window wall series. To meet the Americans with Disabilities Act regulations, Skyline developed new floor-to-ceiling windows that can be opened and closed with less than 5 pounds of force. To date, there’s never been a tilt and turn window with incremental control that is ADA-compliant.
Skyline also created and installed a series of trapezoidal windows in order to further complement the building’s unusual exoskeletal design. In total, there are approximately 800 operable windows and 1,750 fixed lites mulled together in an alternating fashion. The result is an all glass façade that stretches from floor to ceiling and seemingly wraps around the entire building.”
As for how the building will look from the street, we’ve heard some mixed reviews.
We posted a photo of the building on Facebook a few months ago, asking if anyone had ideas for nicknames. Here were some of them:
The “Meh”
X-Rated!
Suspenders
argyle
Wannabe Hearst Tower
No O tic tac toe bldg
The NINA after cartoonist Abe Hirshfeld’s daughter.
Not the worst building I’ve seen on Amsterdam Ave
The braces
xbox
World Cage Center
How about – The Just Blocked Our View Building?
It looks like an overturned wire waste paper basket. I call it the basket building.



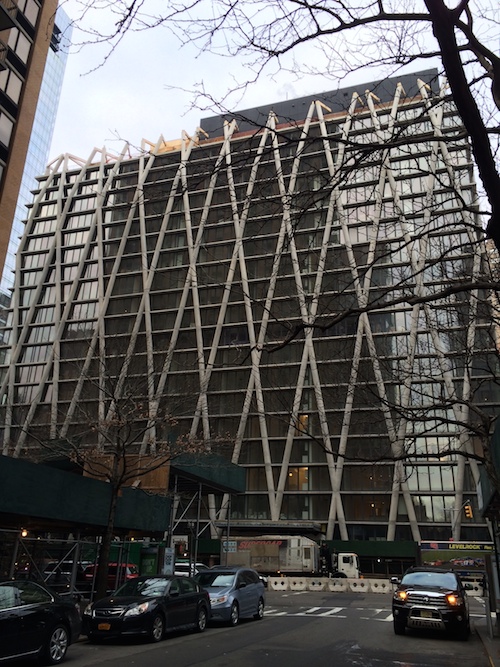
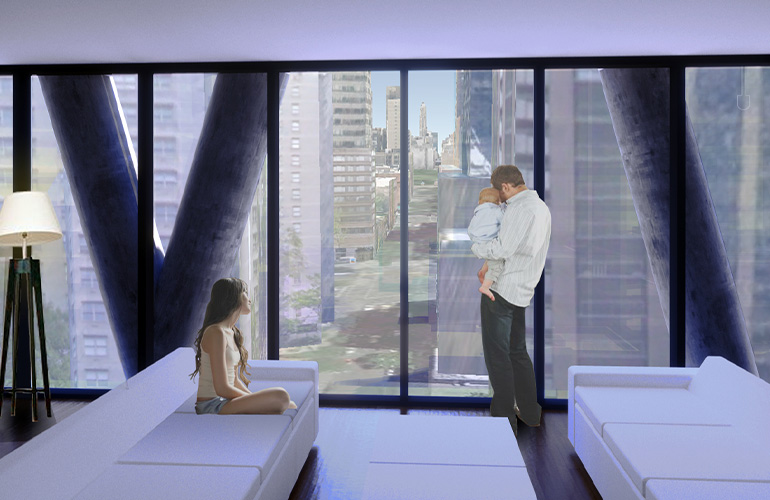
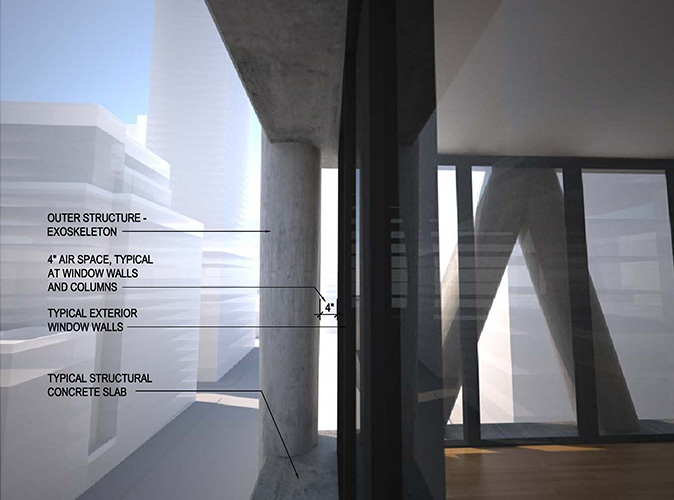
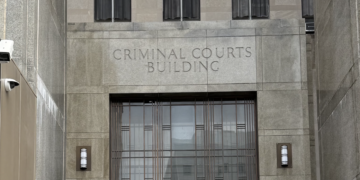


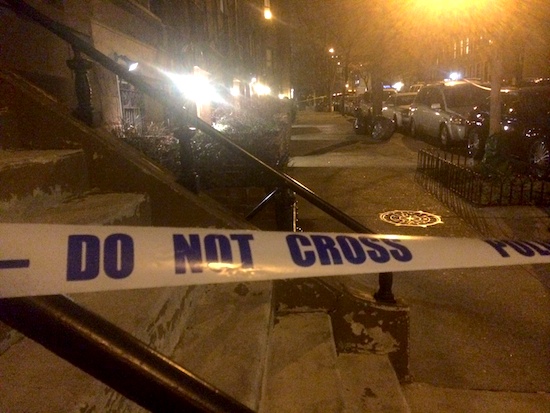

Ugly! No style, just arrogance.
A baby or active toddler in one of those apartments? With those floor-to-ceiling windows? Scary. Besides, how are the owners going to fit those acres of glass with the city-mandated window guards?
One needs window guards only if the window opens.
If I was a pigeon I would love it! So many places to sit and no way for the silly humans to get at me. But as a pedestrian I think I’ll be walking on the other side of the street…,
There is going to be so much disgusting debris accumulating in and behind those Vs an Xs. How often are they going to clean that? Good luck to that interior view.
i don’t hate it.. its growing on me. something different and sure better then bland boxiness.
Good points about cleaning though – needs to be impeccablely maintained.
babies have grown into adults in glass towers. thanks for sharing.
What did you expect? It’s just another ugly building on AmsterDamn Ave. starting with Aire, a glass lego spire, punctuated by the “new” Lincoln Sq. synagogue, that looks like a minimum security prison, followed by the ugly but at least small, public library, and lastly, the former shell of the Lincoln Sq. Syn., previously mentioned here for being razed in the near future for another gargantuan and likely ugly super-structure. And we thought Riverside Blvd. was bad!
So right. I’ve lived here for two decades+ and that stretch has gone from bad to awful. Not only that it is a dead zone night and day. I don’t feel safe walking there at night. There are no eateries open at night and no doormen. How can we allow the development of such a large stretch without requiring some night life on the Avenue?
There is a Yiddish word that fits how these blocks now look: ongepatchke-a mishmas-just thrown together without thought.
Yes, a LOT of glass, so, unless uniform window treatments are mandated – Good luck with that on the UWS! – the building is going to look a mess, nothing but an assortment of blinds, shades and curtains, each in a different configuration and state of opened and closed. And, we’ll be treated to views of everyone’s living space… Is YOUR living room ready for public display (and criticism)!
Sobering thought about the pigeons and air-borne debris. Let’s hope the designers have anticipated these problems, and have fixes not readily foreseen by ordinary mortals.
Don’t bet on it being impeccably maintained.
The trivet!
I like that one!
Maybe also… the fishnet? The xx?
While it’s not my favorite building, I think its bold elements make it far more interesting than the boring glass box or banal concrete tower that it could’ve been. Some downtown brazenness for our stodgy Upper West Side is a good thing and I hope we continue to move in this direction.
Reminds me of Las Vegas hotel in James Bond movie “Goldfinger”
IMO this building belongs in Las Vegas – not in NYC
Re: “The architects note that the columns … should look like the image below from inside.”
And THAT’s the scary part! Those columns are MENACING view-spoilers.
Wonder what effect they will have on young children in those apartments for whom the outside world will always be dominated by huge, dark, ugly THINGS that extend above and below their view and never ever go away?
Maybe Boyhood’s director Richard Linklater might be interested in a new 12-year longitudinal study of kids raised in this visual ugliness?
Typical response of all of you racist Upper West Siders…you all need to get your own lives.
Live and let live and stop with all the blatant sexism. You people should be thanking these people not judging them for their race, class or gender. Ivory Towers indeed!
Haha, Scooter Stan. I like this one, from the outside. I REALLY hope they get good street retail. I’m not a fan of that one interior rendering, but to each his own I guess. Curious to see more views when they’re bringing the units to market… this one interior rendering looks so un-inviting to me.
An X or a diagonal overlaid on a frame has a negative connotation: do not cross, do not enter, not allowed. The building seems to have a totalitarian, anonymous and negative authority like something out of Fahrenheit 451.
From the outside it looks like an office building that would belong in an executive park.
I find it refreshing. Architecture should reflect the time in which it is built. This is far from ground breaking, but I am glad to see something different than a uninspiring glass box which developers so frequently fall back on.
As for children falling out of the windows, I am sure safety was a consideration when the building was designed. It’s not as if this is the first floor to ceiling glass walled building ever constructed. Go to Chicago, Vancouver BC, or Toronto and you will see hundreds of glass walled residential buildings in which children are not falling out of the windows.
Manzanita hall – dorm built in 1967, Tempe, AZ.
https://blogs.phoenixnewtimes.com/jackalope/manzanitahallremodel-29.jpg
In 1967, it was “cutting-edge construction methods to give the building strength and to cut costs.”
https://asunews.asu.edu/20130906-manzanita-hall-rebirth
As an architect, I know that the triangle is the strongest form, because it can’t collapse on itself, but that lesson doesn’t have to be announced so strongly on the street. There are other ways to conceal underwear, than wearing it on the outside of your clothing… unless the apartment-side views make them look like tree trunks.
I have a question – do they have any windows that open?
While an interesting look, it’s not what you want to look at every day when you live in Lincoln Towers. The exoskeleton finish is not great. Seems to be just cement without any coating. The seams at each floor where the cylinders of cement meet show. Wonder if it will be finished. A darker finish, blending more into the dark glass, would be appreciated. At least the Aire has clean lines.
I love it. I love the simplicity and efficiency. I love that you can see how the building is engineered. It’s like the John Hancock Center in Chicago, just not as tall.
What I don’t like is how the streets were removed to create a lifeless superblock. Of course that was done well before this building was constructed and it can’t be blamed. But as these superblocks are redeveloped the street grid should be reintroduced. Oh well.
Ugliest building I have ever seen.
Seems it was built paycheck by paycheck.
Uglier than the projects behind it?
Regarding Nathan’s note about the “projects.”….
The buildings behind the “exoskeleton” building are Lincoln Towers, built in the 1960s, rental buildings initially meant for a middle class demographic. Lincoln Towers later converted to co-op.
In NYC, the term “projects” normally refers to NYCHA (public) housing. The Amsterdam Houses on Amsterdam 61st-64th Street are NYCHA buildings.
NYCHA housing or not, they’re still a great example of the discredited urban architecture of the ’60s.
Stunning! Gorgeous!
Will we ever tire of the same UWS argument? … let’s not let anyone build anything that isn’t a knock-off or replica or that uses the same vernacular as the buildings that were built before WWII because … a.”I want my neighborhood to look the way it was when I grew up” … b.”I want my neighborhood to look the way it was when I moved here” … c.”I like older buildings and don’t want to look at any other kind through my pre-war windows” … d.”I just don’t want to be confronted by anything new or different prior to my death.”
That building will fill up with a new generation of people who if they truly become Upper West Siders will – 20 years from now – probably be appalled and outraged at any proposed new building that doesn’t have triangles on the outside.
Who knew people on the UWS had such finely calibrated taste? You would never think it to walk up West End Avenue or Broadway and watch how people dress when they leave the house.
(For the record … I love my pre-war 2BR and too often dress like a shlump but I know one thing … I don’t own my view).
Embrace change because control is an illusion.
Change is one thing…ugliness is another. There are other post-war building styles that could have been used…The New School building at 14th St. is better than this. Hell, even the JetBlue terminal at JFK is better than this.
From the inside, it looks like a monster with multiple arms and legs is lurking outside!
I live just off Columbus, so I’m always seeing the thing from a couple of blocks away. And that’s the thing. Since 68th Street is not a thru street there, and it’s occupying what would otherwise be an intersection, it’s one of those rare buildings in the grid that can be seen from some distance away, top to bottom. This is so not living up to the opportunity that presents! Not that I’d want anything grandiose or pretentious trying to milk that vista either. I don’t know. I’m still waiting for a 21st century version of the Chrysler Building or something. Striking without being imposing. But with, yeah, more attention paid to street level, which is sorely lacking.
Ugly!!! Reminds of a car garage that belongs at Port Authority at 42nd St. An eyesore and sticks out like a sore thumb among other buildings in area!
When I first saw that photo I thought those were temporary braces for the building (like scaffolding). Ugly building but pigeons are going to love all those cement shelves to poop on.
Please baby please, a Dunkin’ Donuts in the retail space! 🙂
Bring back the Woolworths that was at this location
bring back the street grid and mix of tenements and loft buildings that were destroyed in the name of urban renewal – see opening scene of West Side Story for what it looked like.
… uh … should we also demolish Lincoln Center? … bring back the automobile showrooms that were where Lincoln Plaza Cinemas are now? … oy
Umm yeah, i was being ironic…..heard of it? As Woolworths is out of business….. and hey wasn’t that a massive chain store? .. so hated now by certain UWSers….
I WOULD love to see the street grid returned and the mistakes of wholesale demolition of neighborhoods in the name of renewal reversed – of course that is not happening.
Also – I actually am giving a thumbs up to the new building. I like it. It is striking and an entrance on this street will help. Also lets get a restaurant with nightlife in their – hope the CB will approve the LATE NIGHT liquor license….
My husband calls it the Pompidoudou, after that famous exoskeleton building in Paris.