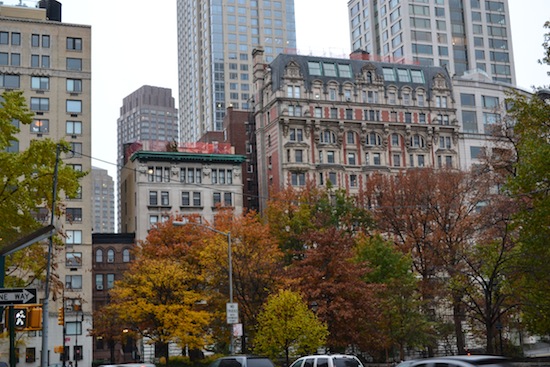
The Chatsworth and its adjacent annex building, with orange netting indicating how high a rooftop addition would protrude. Photo by Lisette Reisman.
The Chatsworth, an historic building on 72nd street near Riverside Drive, won the recommendation last week of a community board committee to make improvements to the building’s facade. But its proposal to add apartments on the roof was rejected, as was a proposal to add more entrances to the building.
The building’s owners, HFZ Capital Group, put together a detailed 85-page proposal, including historic photos of the building’s facade and diagrams of all of the proposed changes. Among other upgrades, the architects proposed replacing broken terra cotta figures on the building’s facade with precast figures made to match the existing structure.
 They’ll also clean the cherubim, whose sad little faces have been gathering schmutz for decades.
They’ll also clean the cherubim, whose sad little faces have been gathering schmutz for decades.
But residents have fought the plan for rooftop apartments, in part because they feel like there’s already been too much construction in the area. The Chatsworth is just around the corner from all of the new Riverside Boulevard buildings below 72nd street. Curbed has posted some good before and after pictures from the report here. “The designs are to expand the existing 13th-floor penthouse in the main building’s north tower (by 2,228 square feet) while also adding a story on top of that (3,511 square feet) and one on the annex (1,923 square foot),” according to Curbed.
HFZ Capital is also trying to reduce the number of apartments in the building to 81 from 137.
The Community Board preservation committee recommended approval of changes to the building’s facade and windows, but rejected plans for rooftop apartments on the Chatsworth and neighboring annex pictured below.
“It was a victory for us little guys and members of the community,” said Lisette Reisman.
The full community board is likely to vote next month, and then the proposal would go in front of the Landmarks Preservation Commission, whose vote is more crucial.
Below, check out the existing and proposed elevations to the Chatsworth as seen from the North.
Here is the location of the site:
Photos from Chatsworth presentation, except for top photo.



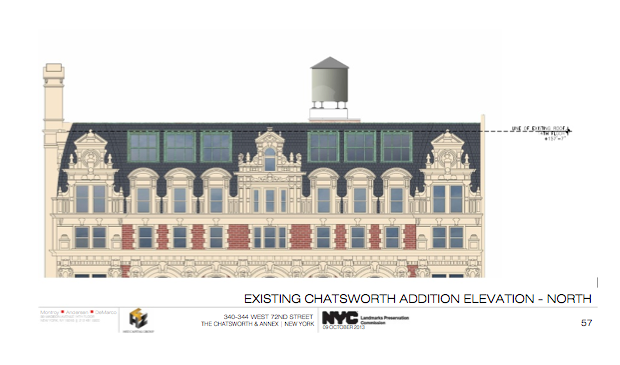

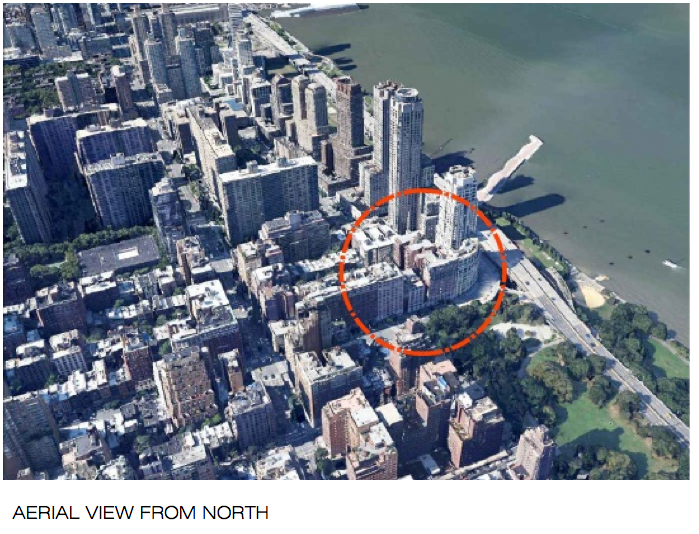
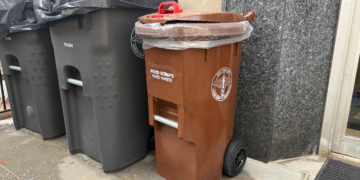


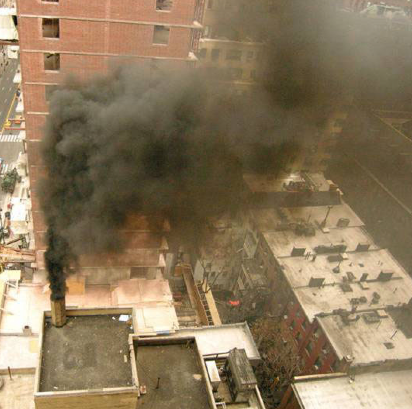
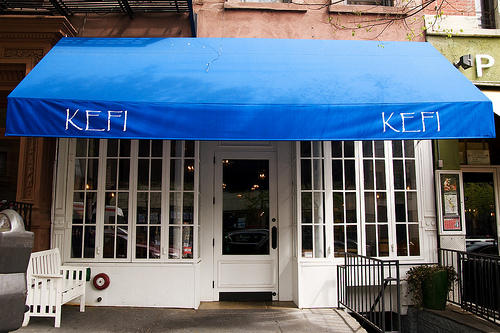
The photos tell the whole story. The mock up is visible from NW in RSP and on RSD at 72 and 76 as well as on all of 71st.Steet to WEA. This is not the complete list of the plans inherent mistakes and inconsistencies and applause to CB7’s Preservation Committee.
The pictures by Lisette are terrific and a great public service. The Board was spot on in rejecting the massive and inappropriate additions to the roofs. Thank you.
Take that Ziel Feldman you scumbag!
OMG DLKD – that type of comment is so unnecessary.
That was my home where I paid market rent (not stabilized or controlled) for almost 10 years. He bought the building last December, didn’t renew any leases, didn’t give anyone the first option to buy or rent once renovations were done, wouldn’t negotiate with any tenants that wanted to stay in their homes. It was basically “Don’t let the door hit you in the ass on your way out.” I’d say that’s a pretty scummy way to conduct business Ken.
Are not grand old buildings artworks? Have literal Aliens arrived? Looks like Scientology.
What a bunch of jealous people. They can’t stand people who are successful and want to develop their own property.