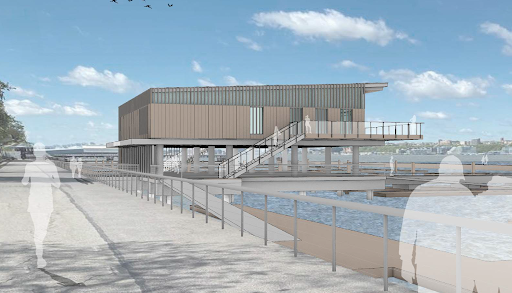
By Joy Bergmann
“We require from buildings two kinds of goodness,” the 19th century art critic John Ruskin once said. “First, the doing their practical duty well; then that they be graceful and pleasing in doing it.” He didn’t say it would be easy.
Aligning form, function and funding is the crux of debate around a proposed new dock house at the West 79th Street Boat Basin, part of the NYC Parks Department’s $90 million total reconstruction of the marina complex.
Since WSR broke the story, we’ve heard from multiple stakeholders and received additional information from Parks and the project’s managing agency, NYC Economic Development Corporation [EDC]. Here’s our update.
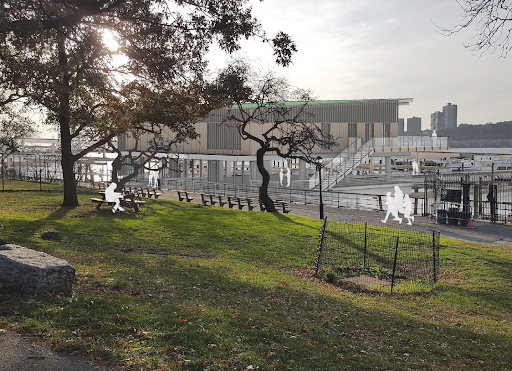
The proposed two-story structure will be approximately 6,000-square-feet, with a roof rising 28 feet above the Riverside Park esplanade at its highest point. Why so high?
“The building has to be elevated above the design flood elevation to comply with building code, which requires the bottom of the building to be elevated a minimum elevation of 16 ft over mean high tide,” an EDC spokesperson told WSR in an email. “Taking into account the roofing system, structural framing, and mechanical systems, the roof height was established so that the interior spaces at the low point of the sloped roof have code compliant and usable ceiling heights.”
Could the dock house instead be built on a single-level floating barge?
“A barge design was not considered as a permanent replacement for the dock house given maintenance and inspection requirements, security considerations, and complexities with utility connections for providing dock house services,” EDC said.
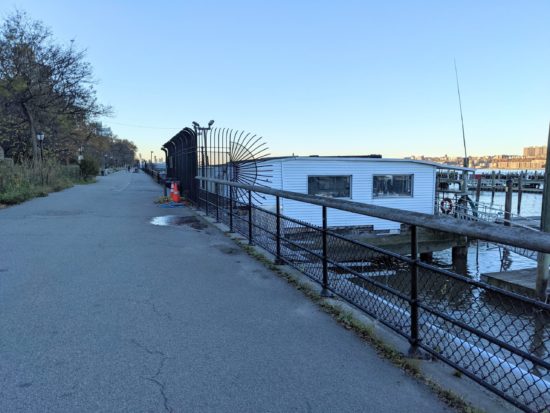
Given that the current dock house is an 815-square-foot shack, why go so big?
“The new dock house is being designed to meet the operational and site safety requirements for the 24/7 year-round facility, with space for customer service, maintenance, security, and administrative functions,” a Parks spokesperson emailed WSR, noting that, contrary to rumor, the NYC Parks Marine Operations team is not planning to move to 79th Street from their current headquarters in Queens. “The project will also make the facility ADA-accessible for the first time in its over 80-year history.”
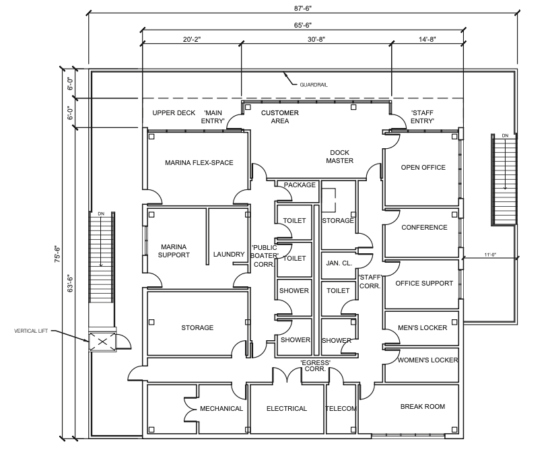
If Parks’ original plan is fulfilled, the marina will have capacity for 193 vessels versus the previous 116 spaces. The first phase of construction will include 157 slips, EDC said. “With the full increase in the number of boat slips, we anticipate an increase of about $1 million in revenue annually,” said Parks. “All revenue goes to the City’s General Fund.”
Beyond the boating community, what will the revamped complex offer the general, park-going public as part of the “full expanded facility program” mentioned in slides presented to Community Board 7 in June and November?
“The new dock house would have publicly accessible restrooms and customer service space that can be used to accommodate public programming,” said Parks. “The marina will include a public dock and picnic tables, along with access for educational programming, charter sails and cruises, boating safety classes, kayak launches, competitive swim events, and more.”
However, as Parks officials told CB7 members in June, there will not be a public kayaking program similar to the one that was available at 72nd Street a few years ago. People who own paddleboards, kayaks and other human-powered vessels will have a space to launch them at the new complex.
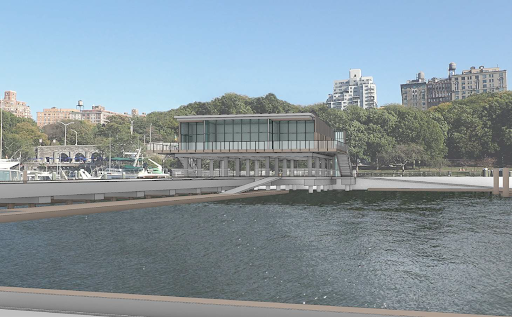
All that being understood, we turn to the proposed dock house’s aesthetics, which have been panned by many who’ve seen the current design.
One interested party that had not reviewed any of the plans prior to WSR’s reporting is Riverside Park Conservancy. They subsequently tweeted displeasure with the process and the design:
We are deeply concerned about the proposed design of the 79th Street Dock House. It is boxy & dense, and incongruent to the surrounding area of the Park. We were neither briefed nor consulted on this design, and we are making our views known directly to the @NYCParks Department.
— Riverside Park Conservancy (@RiversideParkNY) December 6, 2021
Sean Khorsandi, executive director of Landmark West!, had a similar reaction. “It’s not going to win any beauty contests,” he told WSR in an interview.
Typically, Parks engages with stakeholder nonprofits early in the process, Khorsandi said, giving their experts the opportunity to ask questions and inform designs before they are seen by CB7 and the ultimate deciders: the NYC Public Design Commission. He called the lack of collaboration on the dock house “very curious.”
However, Khorsandi empathizes with the challenges faced by the project team. “They have to take something that’s 85 years old up to modern standards for extreme weather and ADA compliance,” he said. “But there are lots of ways to meet the standards and still make it aesthetically pleasing. This is an opportunity to inspire people. Why not make it something that gets people excited, or is at least innocuous?”

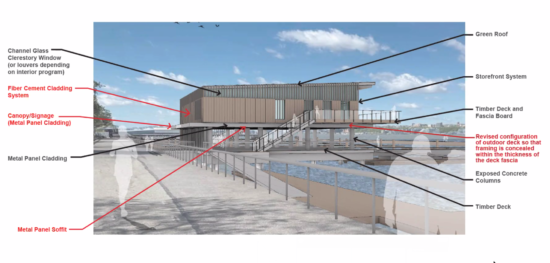
Last week, CB7 sent a letter to EDC outlining the Board’s thoughts on five aspects of the Boat Basin project.
In it, CB7 recaps concerns expressed by residents about the dock house’s proposed size, style and blocking of sight lines from the park. CB7 said it had been “hopeful” more of those issues would’ve been addressed in the current design, “but it appears that only very minimal changes have been made.” The letter did not make specific requests for revisions to the design going forward.
But, as mentioned at a recent meeting with Councilmember Helen Rosenthal, people will still have an opportunity to provide feedback on the evolving blueprints.
The project team will present again to CB7 in spring or summer 2022 before going to the Public Design Commission for final approvals. In the interim, the public may email Parks at: boatbasin@parks.nyc.gov
“I think we’ve sparked a major outcry from the community and my hope is that it continues to grow,” said Gail Dubov, president of the West 83rd Street Block Association, in an email to WSR. “The design doesn’t work for the landscape and it doesn’t work for New Yorkers who see Riverside Park as their backyard.”
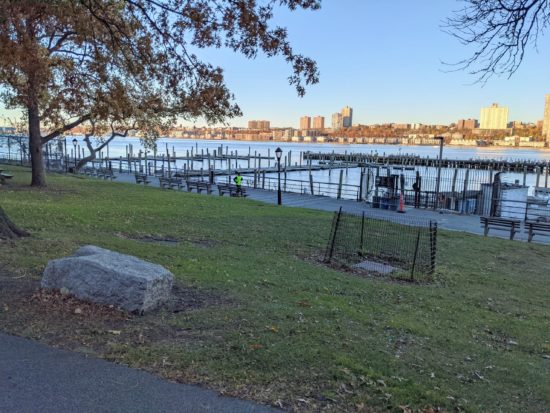






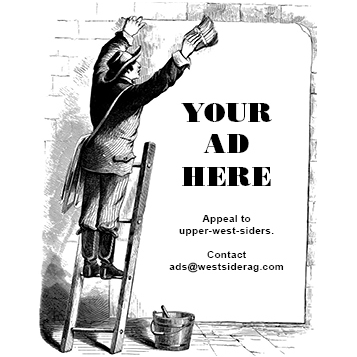



Sounds good. Well thought out. The new design is nicer than the original one. My only concern would be it looks nicer from the Jersey side than from the Manhattan side, where the people who are paying for it are located. But it’s fine, build it.
Really???
Agree. If the renderings are accurate, it is a modest, quietly dignified structure that will fade visually into the riverscape and not make a big deal of itself. Function over form is not a bad thing: not every working building needs to be an architectural statement.
Carmella, With all due respect, this is NOT a modest, dignified structure that will fade visually into the riverscape. Take a closer look at it!
At least the building will have public restrooms, boat launching ares and picnic tables. For our $90 million, we should get a little something.
Now how about they make it look like something other than a construction trailer on steroids?
We already have 2 sets of public restrooms just feet away. One at the rotunda and another just south at about 74th Street. “A” dock was supposed to have a kayak launch. Where is that?
We don’t need this monstrosity blocking the focal point of Riverside Park, the river!
Two questions;
1. Why cant there be a public kayaking program, as desired by so many UWS residents?
2. Where is it written that because something serves an industrial purpose, it must look industrial? They are taking an area that was intimate charming and residential (houseboats) into a garage and warehouse zone.
Notice also how all of the renderings of the dockhouse are from the north. I believe that thiis design will knock out the view of the George Washington Bridge from the bike path between the mid-70s and the Boat Basin. It’s bad from the north and likely even worse from the south!
Bingo! Take a northbound walk from 72 to 79 and imagine this 28 footer next to the esplanade. The bridge disappears.
Then walk past 79th street and the boathouse and the bridge magically reappears! How does this impact your daily life?
“The marina will include a public dock”. The law, in its majestic equality, allows all men to park their yachts at the public dock – the rich as well as the poor.
NYC public agencies are obsessed with using capital funding to improve their offices, no matter how little sense it makes. The internal layout of Penn Station is such a rats’ maze because Amtrak insists on having its offices right in the station. The Second Avenue Subway stations include incredibly expensive underground office space for the MTA.
The middle of Riverside Park is not the right place for an enormous new office space.
Looking at the floor plan, hardly any of it is private office space. Most of it is toilet/shower and other facilities for marina residents and the public, necessary mechanical space, and also a public outdoor walkway. I think it might actually be nicer than the renderings indicate.
Will the 2 story structure be compliant with the ADA guidelines (Americans with Disability Act)?
Will there be ADA access to the second level?
If not…why not?!?
It’s the law.
There’s a vertical lift/elevator on the floor plan on the left side, so it seems like yes.
This proposal is a boring look ! The exterior is just the skin, why not something interesting OR conservative and classic like A.M. Stern’s architectural work?
This design might be functional but it is not very well original in its design and so very intrusive! Why not hire a skilled architect to design this perhaps even the winner of a competition from Columbia? The goal should be to function well and be responsive to the shoreline.
This is so ugly. And 90 million dollars? For fewer than 200 boat owners? there are NYC school buildings that are crumbling. There is a huge shortage of affordable housing. Why this giveaway to the wealthy?
There’s going to be a significant revenue stream from this marina. Stop ignoring that people will be paying to use it.
Apart from a restroom, what service does this view-blocking facility actually offer to the citizens who use this park? And isn’t the panoramic view essential to the original reason why the park was created?
It’s a very disappointing design totally incongruous with our beautiful and cherished park. Surely the architects can do better and design a building that is both attractive and serviceable.
This fugly design is reminiscent of the brown boxes located along the beach at Coney and Rockaway.
We need a better design to maintain an exapansive view of the Hudson and the GWB, which would indeed disappear; looking north from say, 72nd Street. Bad design, Parks. Try again, please.
Exactly. This is what resilient city coastal architecture looks like these days. I just wish they’d turn the building around 180 degrees so the nicer side faced us and not the water.
Office, spare office, conference room, 3 showers, multiple bathrooms and locker rooms. There is so much pork in this project I’m surprised no ones objecting on religious grounds. 6000 square feet for a boat house. More like a yacht club.
Why not just put in a hot tub and a sauna and call it a day.
The entire project must be stopped dead in its tracks. Talk about an impending eye-sore. Destroying the Hudson’s majestic north view is not an option. As a concerned New Yorker, the last thing we need is the creation of the Sanitation Departments Pier (W.59th) younger sister. Stop the project and begin anew.
Absolutely agree!!
It seems like the bulk of the problem is with the building, not the overall project. I’m not sure if the people in charge get that. It is way too big for the space, and a lot of what it contains does not need to be on prime waterfront real estate.
It really shouldn’t be this hard. I bet there are some architecture students at Columbia or Pratt who would love to work on this and could do a much better job for a fraction of the price.
I would like to see an Art Nouveau structure with a mermaid theme. No corners, everything rounded.
Thank you for that. Elegant dismissal of all the “I think it should be” yammering.
A pretty unimaginative design. Just head down to the High Line and see some truly striking examples of exciting architecture as you stroll along it. Perhaps a Riverside Park dock pavilion that resembles a spectacular glass residence from Fire Island Pines would be more tastefully appealing than one that resembles a boxy, bland Olive Garden from a strip mall in Staten Island.
Give our waterfront something that adds inspiration to the Hudson seascape, not a blah-like disruption to the sight line from the Promenade. And don’t block the gorgeous span of the GW Bridge by seriously diminishing, without enhancing the view.
Why purposely create an expensive eyesore? Given the successful design of the popular Little Island, how can anyone propose this ugly box interrupting the cohesion between our beautiful Riverside Park and our glorious Hudson River. Surely there are NYC architects who would and could create something to enhance–not disturb–this locaiton.
Why wouldn’t Parks confer with the Conservancy? Why no transparency?
Not good….
The design is just plain ugly and so unimaginative. How about just giving us decent bathrooms set away from the water in attractive smaller buildings. The horrible facilities next to Pier I are a mess and their are no facilities on the upper level near W. 66th street which are used extensively. I think that is a project that would be well worth the money and everyone could get on board with instead of spending all this money on the rich.
Michael Arad’s stunning 9/11 “Reflecting Absence” waterfall pool concept was created from a Competition.
So was the Olmsted & Vaux “Greensward” design for a new Central Park back in 1857.
The direct waterfront location in Riverside Park is too worthy, so don’t ruin the priceless Promenade view with a third rate unattractive box.
Open up a “Competition” design assignment for students from The Cooper Union, Pratt Institute, Parsons School of Design and Columbia University School of Architecture. Have a 6 month student project deadline and we’ll see a very worthy, exciting, spectacular solution to this challenging problem. Let a very proud winner and talented architecture student finalists prove that our precious NYC waterfront deserves the best design possible.
Nicely said. With all of the talent in NYC, we can certainly do better than this.
It will be known as the ugliest government building in the Hudson. Disastrous architectural design. It doesn’t belong in the promenade.
This will certainly be useful but unfortunate that the design is so generic and not done to relate better, and perhaps even enhance, the shoreline and landscape. A missed opportunity to have a more creative solution. (perhaps from a talented Columbia architecture student?)
Publicly accessible restrooms? 100 yards from the only other publicly accessible restrooms on the Upper West Side?
Was this design a school art project?
I agree that a competition is in order. Also, perhaps some thought to building *under* the water, perhaps?
Why can’t this not be integrated into the Boat Basin Roundabout redesign where the restaurant and the parking were? Expand the structure if need be, to include the Marina staff with the NYC Parks office. We do not need another structure that would block the beauty of the promenade.
Was hoping the article would answer this question. With the Boat Basin roundabout built spaces so close, what functions need to be over the water? Maybe a security / registration shed with ADA accessible bathrooms? Everything else – showers, offices, makes more sense on land – as with many yacht club/ mooring facilities. And the park already has no shortage of picnic tables and public bathrooms. This is not a recreation pier and a large building over the water if there is nearby structure already in the park makes no sense.
Read the article please. Per building code, the dock house floor has to be 16 feet above the average high tide level, which is 10 feet or so above the promenade. No matter how beautiful, it’s going to loom high on the shoreline.
A floating barge would have prevented this but the way I read it, would be more difficult to implement and more costly to maintain. It should be reconsidered unless the costs are astronomical.
On the positive side the addition of s “public dock and picnic tables” will significantly enhance access to the river away from the shore, where it’s a lot cooler on most summer days.
Why are the taxpayers of NYC being asked to spend AT LEAST $90 million to encourage more fossil fuel guzzling boats. Some of these boats don’t get miles per gallon, but rather consume gallons per mile. Next we will have to build dikes like on the Lower East Side to protect us from the climate damage these boats create. I say get rid of the entire enterprise.
It just does not fit into park mise en scene
If it’s ‘not going to win any beauty contests’ how is it even still under debate to reflect appropriate form/function design considerations; by definition this public space design as described must be scraped. From a NYC govt that is removing fine American statuary traditions WITHOUT public referendum & DEbeautifying #NYC w creepy woke junk art political testiments, this neighborhood/residential park planning stage architectonic building model looks singularly uninspired as temporary makeshift & industrial construction w all the charm of a large prefabricated cheap metal equipment garage/tool shed. What special interests are so in charge of this project that over public interest that this is morphing into a zombie design project forcing this eyesore upon our neighborhood? #WTF