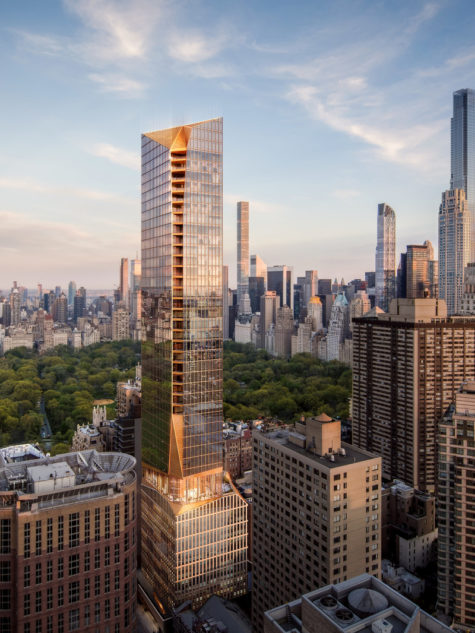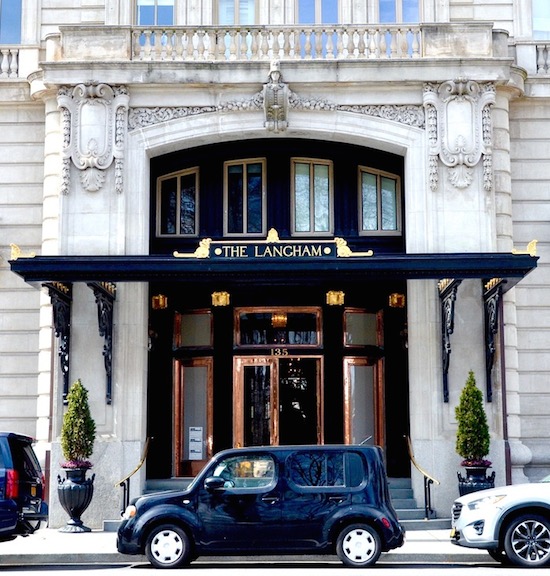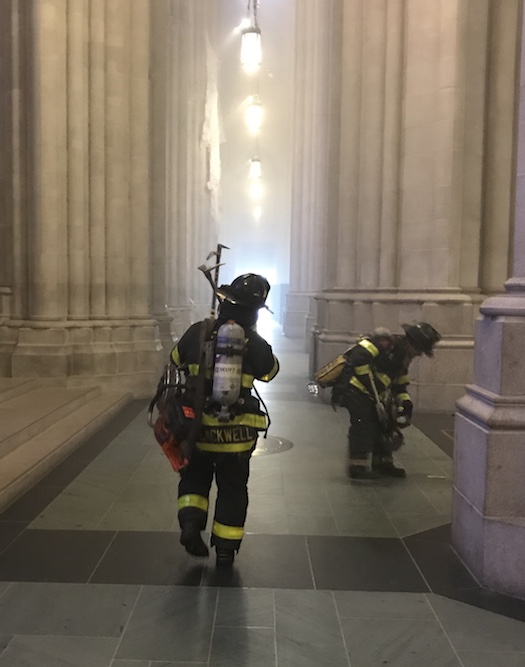
Renderings of design by Snøhetta architecture firm.
By Carol Tannenhauser
The Department of Buildings (DOB) has approved Extell’s revised plans for a 775-foot residential skyscraper at 50 West 66th Street, saying they now comply with the New York City Zoning Resolution (ZR), the set of laws governing land use and development in the city.
The DOB’s decision follows last month’s FDNY approval of the new plans, which still use “mechanical voids” — large, unoccupied floors holding heating, cooling and other equipment — that enhance the building’s height, views and profitability.
On Tuesday, April 16th, the City Council Subcommittee on Zoning and Franchises will hold a public hearing on a proposed text amendment to the ZR regarding voids, which have become a flashpoint in the citywide battle between developers seeking to build skyscrapers in residential areas like the Upper West Side, and some community groups, elected officials and residents, who decry their out-of-context height and lack of public policy justifications.
“Safety is our highest priority, for residents and first responders alike,” a DOB statement said. “DOB has approved amended plans for the building’s mechanical floors that satisfy safety-related objections and bring the project into compliance with the city’s Zoning Resolution.”
City Council Member Helen Rosenthal was “deeply disappointed” by the DOB’s decision. “More importantly, our community is completely resolved to fight on,” she wrote, in an email to WSR. “For over two years, we’ve been pushing the developer, Extell, to be transparent about their plans. Despite initially filing plans for a 25-story building in 2016, they have now received approval for a 775-foot building which absolutely does not conform with the Special District where it is located.
“What we are fighting for on the Upper West Side applies to every neighborhood in our city,” Rosenthal continued. “We are witnessing a fundamental failure of the Zoning Resolution, which is supposed to provide consistency and predictability for residents and local government — in addition to developers….The Zoning Resolution needs to be updated with a comprehensive approach to voids in all residential and commercial zones….”
State Assembly Member Linda Rosenthal has introduced legislation to close loopholes in the Zoning Resolution at the state level.
“The mechanical void loophole is as brazen a developer parlor trick as it gets, and it is vital that the State step in to fill the regulatory void that exists,” she said, in a February press release. “While New York City has taken a first step at addressing the void issue, the state effort in addition to being more comprehensive, also better anticipates the new ways that developers are likely to exploit the regulation in the future.”
As it stands now, in terms of West 66th Street, according to a DOB spokesman:
· DOB’s approval of the amended plans, along with FDNY’s approvals of the emergency access plan for the space, allow the project to move forward.
· The developer added additional infrastructure and elevator stops within the mechanical floors that allow firefighters access to those spaces.
· The amended plans break up the previously-planned mechanical floor into three separate floors, with all three floors being used to house mechanical equipment necessary for the operation of the building.
· The amended plans comply with the Zoning Resolution because the mechanical floor heights are similar in proportion to those in other residential towers in New York City.
· The 17th- and 18th-floor mechanical spaces are each 64’ in height; the 19th floor space is 48’ tall.
· The previous plans had two approximately 16’ mechanical floors, and one 160’ mechanical floor.
Landmark West, a local nonprofit, has been challenging the building permit for 50 West 66th Street since it was issued, and still has an open complaint at the NYC Board of Standards and Appeals (BSA), which was put on hold pending the DOB’s decision. Now that the permit has been approved, “we resume our appeal,” said Landmark West Executive Director Sean Khorsandi, in an earlier email.
Extell has not yet answered our request for a comment.









I wish the best of luck to those challenging the project, but be careful what you wish for: Extell can and most likely will crank out another tower that could be perfectly legal, yet much taller. If they really wanted to give the middle finger, they could redistribute the bulk of the building, leaving the bottom part unchanged, but positioning the building so that there are approximately 2 apartments per floor instead of 3, or even fewer still. Since there’s no height cap, they could conceive of a building significantly taller (Which, in my eyes, would be fine, if they were to utilize the bottom section for affordable housing.), while retaining the same FAR total, or even shrinking it.
Again, I will express my disdain towards the monstrous void in the middle, but I still adore the exterior designs revealed by Snohetta and believe that if the builders could either cut the void down to that 30-foot level or replace that 130 feet with affordable housing, that would make the building even better
I am surprised that no one has thought of the idea of giving these developers the carrot of higher floors in exchange for housing set-asides for teachers, firefighters, police instead of tax breaks. It would give them needed housing keeping them in NYC instead of the outer suburbs and would give them a face in the community, especially the police. Has this ever been done before?
Forget about Firefighers and Police – How about affordable housing for your average worker at your average bank or global corporation.. These folks are no longer surviving and probably making less the the civil servant postions
I believe the laws allowing developers to use mechanical voids and empty space should be amended.
I’m all for tall buildings as we need housing and these high rises bring the UWS into the future. However, I’m not in favor of empty spaces in these buildings as this is lost housing and wasted space.
Nevertheless, Extell is constructing this building in line with current laws. It would be unfair to penalize them for simply complying with the law (even if some people think the law is unfair).
Congratulations !
I wonder if we’ll be seeing more crashed birds around here when that tower is up.
This building is an absolute disgrace and should be fought on all levels and fronts.
So sad. This Is only the beginning. Central park well soon be dark with afternoon shadow, Just as it had become a bright, beautiful and safe respite for all New Yorkers and visitors to the city. Do we want to look like Hong Kong ? (at least Hong Kong has first rate subways and walking corridors). Our current subways, sidewalks and public schools are crumbling and unable to accommodate our current population, so why enable buildings which will add thousands more?
Thanks Mayor De Blasio for turning New York into Singapore. New York’s distinctive architecture is being swallowed up by cold glass towers.
Funny in such a liberal progressive city that the 1% always gets their way.
So very upsetting the developer is getting away with this. This goes against the look and feel of the Upper West Side. So much for historical preservation. And shame on the zoning board, which is murky and dark (was never transparent), and now slimy
Someone call Olive Freud.
Ugh. More generic glass towers. The most iconic City in the world is trying pretty hard to look like Dallas.
It doesn’t look generic to me.
At the end of the day, as long as the people who are buying units like the way it looks neither of our opinions really matter.