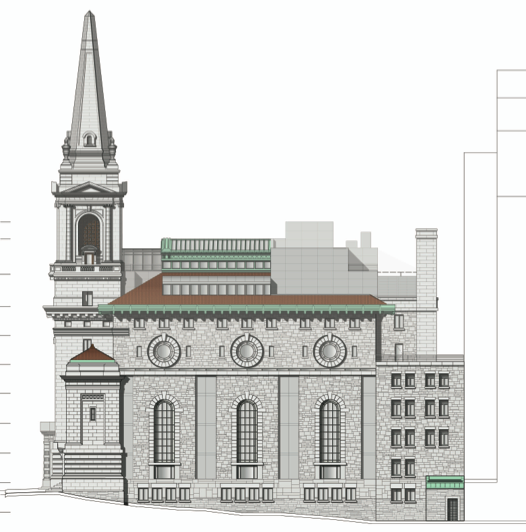
A new rendering of the North elevation. The old rendering is at the bottom of this post.
Architects attempting to turn a turn-of-the-century church on 96th street and Central Park West into a luxury condo have changed the design somewhat to address issues raised at a community board meeting a few weeks ago. At that meeting, several community members spoke out to criticize the plan.
In a letter to the community board, architect Silke Rapelius said they had changed the design to be more “deferential” to the historic structure, maintaining openings in the masonry and other elements of the original structure that they had initially planned to redesign. In certain areas, windows have been eliminated, reducing the “pockmarked” look that one person criticized in the last meeting. But they said they couldn’t find a way to save the stained glass windows at the front of the church.
“We found that retaining the medallions would further reduce natural light into the residential apartments which is already the part of the owner’s variance request to the Board of Standards and Appeals; and that removing the religious iconography “oval” in the center of the medallion, but retaining the medallion surround, would appear incomplete and awkward.”
The full letter with four renderings is here.
The changes will be discussed at a community board meeting at Fordham University at 113 West 60th Street (Columbus Avenue) starting at 5 p.m. on Tuesday. The proposal goes before the Landmarks Preservation Commission on December 9.
The previous design of the North elevation is below:
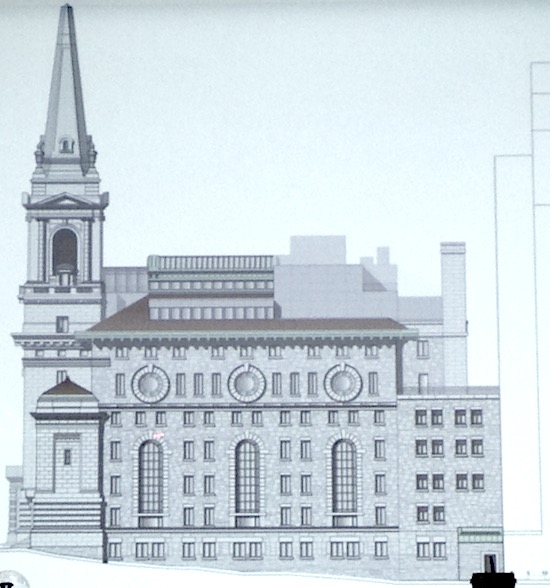



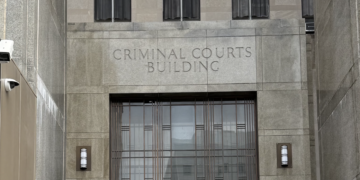


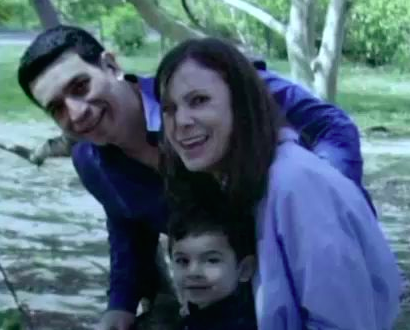
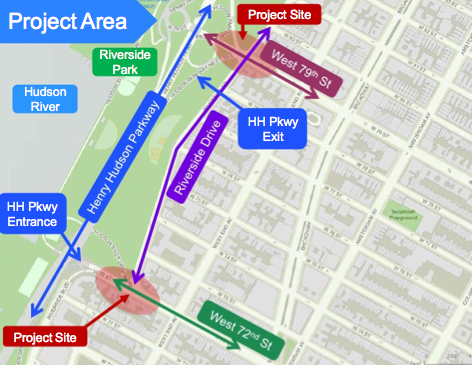

we as a whole must stop the greedy co ops and con dos from taking over and pushing us out. to get a poor person out you either burn them out, force them out, flood them out, It has to come to an end not only Manhattan is for the rich and famous you know. Unity is Strength fight I will if Im forced to.
Nobody lives there, and therefore nobody is being pushed out. Go home, you’re drunk.
Are you sobered up yet?