Friedland Properties released the latest rendering for its new apartment building that is currently under construction at the corner of 80th street and Broadway. The developer published the rendering on a listing for the commercial space at the bottom of the building.
There will be 22,231 square feet of space in the ground floor, cellar and sub-cellar of the building, the listing states. A retailer can take possession in the fourth quarter of 2017, according to the listing.
The last rendering we published was here.



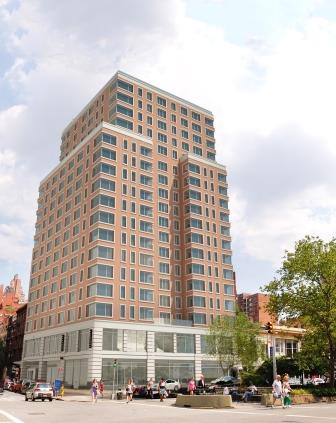
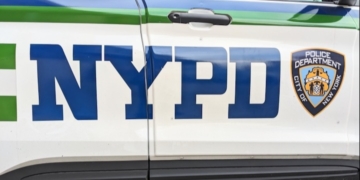
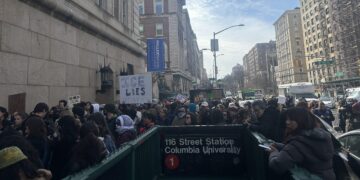

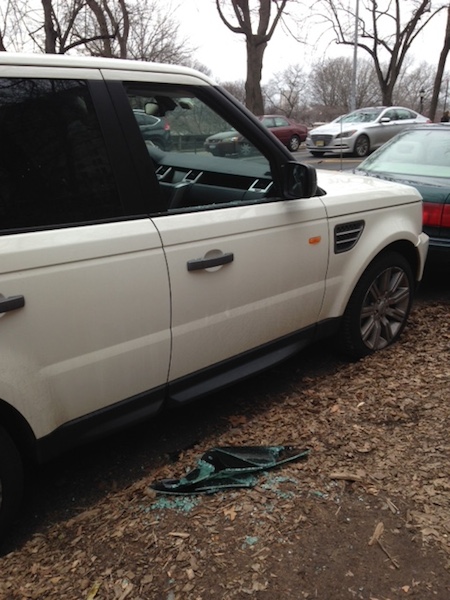
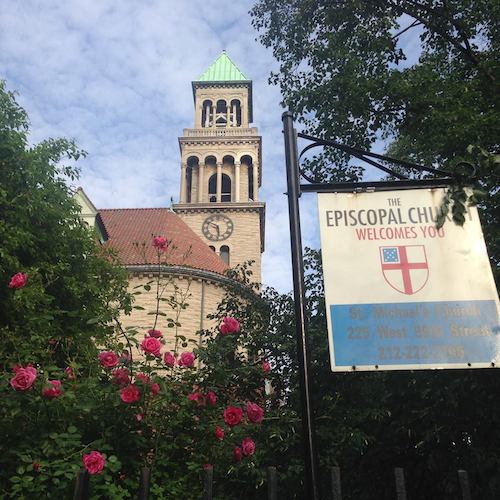
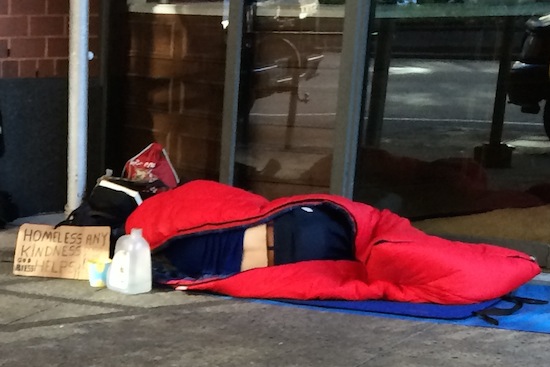
underwhelming and bland . But at least I see some brick work rather then a glass façade
Zzzzzzzzzzz.
It’s actually appropriate to the neighborhood. It could have been a whole lot worse.
Cue the amateur architects and art critics….please o please can we get a rating on a scale from 1 to 10 like in honor of the upcoming Olympics??
It’s funny to me how one class in college 20 or 30 years ago or leafing through a coffee table book qualifies someone as a true connoisseur of the urban landscape.
Love it!!! I’ve got my popcorn ready. Have at it!!
-1
… and the City Planning Board lets them do it without dropping a new subway entrance at 80th Street. At least the Koch folks were that sharp when the new building on B’way and 87 went up.
Not to worry.
The owners said they would never, ever sell the site the building on and they did. Now they are saying the same thing about the DSW site, which is much more valuable at it sits on wide cross street.
I would bet within a year or two it is also sold. The deal might be the lot is sold and a building built with Zabars moving to the new building. Zabars then sells their current series of building to a developer. Don’t feel bad for them, it was just a number of years ago when they forced out the people that were living in those buildings above Zabars, They had to move out of several floors of apts, everybody had to leave, so the store could expand its showroom/storage space.
Solid facade with horizontal lines.. very UWS pre-war. Setbacks. Windows non-uniform horizontally implying different room types. Could be a modern interpretation of an Emery Roth paradigm. Not too bad. I would have liked one or two more levels of setbacks and more ornamentation at the breaks, but it certainly breaks the monotony.
Compare:
https://1.bp.blogspot.com/-uBHlF4OrAIo/UQcyA3mS6lI/AAAAAAAAX4E/VwxzXHdMquA/s1600/DSC_0140.JPG
https://activerain-store.s3.amazonaws.com/image_store/uploads/3/9/2/2/6/ar12698691962293.jpg
https://www.thecityreview.com/uws/bway/anson9.jpg
(how’s that for armchair architecture criticism?)
Could the building be anymore bland and boring. There are so many great looking buildings going up downtown but the Upper West Side gets these conservative boring structures. And the ground floor retail looks perfect for some more CVS pharmacies and Banks. The developers are doing everything they can to take away what makes UWS living interesting and unique.
“Monk Monkstein” (# 4) patronizingly condemns “the amateur architects and art critics” and says that “It’s funny to me how one class in college 20 or 30 years ago or leafing through a coffee table book qualifies someone as a true connoisseur of the urban landscape.”
Sorry, bro, but what qualifies me to like, or not like, the building is the fact that I have to look at it.
I don’t need a degree from the Culinary Institute to decide whether I like a particular restaurant or not.
You may disagree with my opinion, on the building or on the restaurant, but please respect my right to have an opinion.
I give it (1) point for staying within the zoning envelope and I will quickly take it away if they neglected to screen the window washing rig. Add (1) point for an attempt at detail. Total (2).
~20 years of doing this
Please pass a law that all new towers must conform to an Art Deco model. This is the UWS.
Cato, with all due respect, I think you are very confused. Let me help you.
Your comparison is very poor because as we all eat food multiple times a day, eat in restaurants, maybe even prepare some of our own meals, we are all qualified to determine what we like and even the apparent quality or complexity of any given meal.
How many buildings have you designed and/or developed? Renovated a few? Do you know anything about architecture, engineering, real estate development?? Probably not, but I could be wrong.
In other words, its like asking someone who eats at Taco Bell twice a day to judge something prepared by Eric Ripert at Le Bernardin. Sure they can and will have an opinion but really…who cares what it is??
So yes, I respect that you have an opinion but the people on this board need to realize that unless they pony up $50 or $100 million to create something, well, they have no meaningful opinion. Sorry to burst your bubble, bro.
Its called progress (for all you progressives out there) and the people complaining and whining shouldn’t bother people that are actually doing something in this world. Art, and business for that matter, is about risk. Uneducated opinions contribute nothing except noise and people should keep them to themselves….or not. Just don’t expect anyone to listen or care.
Now get out there, Champ and review me some buildings. I would love it. Thanks!:))))
Bor! ing
This I like!!! You, sir, are a gentleman and a scholar.
Bravo!
The noise. The noise. The noise. Another building coming to 81st and Broadway south west corner.
MORE NOISE!!!
I totally agree with you Glenn. This was a missed opportunity!
The white portion of the facade at the base will quickly turn a wonderful shade of gray with blotches of black stream-like downward strips of soot.
yup – the color of the facade looks ‘Miami’ – it’s the same mistake that was made with so many ‘box’ apartments of the Upper East Side (Lex to 1st Ave) in the 1960’s. In the end, they look dirty and cheap….should use darker colored stone at last on the base….
Hello Gorgeous!
So 1982! I’m 100% in favor of more housing, but this team puts up such soul-crushing stuff. This is like the worst of the Upper East Side uglies. I don’t even shop at zabars because of the ownerships fugly approach to neighborhood architecture and retail.
Unbelievable that this much-needed housing will jam its new residents and shoppers through the already crowded 79th street subway exits without adding more capacity.
It’d be useful to note in the article on WHICH corner the building is being constructed. Unreasonable to think ALL UWSers have photographic memory of every intersection in the neighborhood.
It’s the south east corner of Broadway and 80th. Adjacent to the DSW shoe store and across the street (diagonally) from Zabar’s.
Ugh. More tenants…more crowded schools, transit, sidewalks, stores. Why is there no accountability for the effects of more tenants on the builders? The city can only hold so many people!!
Agreed about the lack of a subway entrance. Can the sentiment here be mobilized to effect change? Who would be the appropriate party to contact? Let’s not sit idly by, let’s make a difference! A subway entrance is not too much to ask!
@Some Guy: Here’s how the corner used to look:
https://www.google.com/maps/@40.7845153,-73.979396,3a,75y,157.19h,86.41t/data=!3m7!1e1!3m5!1sOw_xNLA7yn4DfBJYoRqBcg!2e0!5s20090501T000000!7i13312!8i6656!6m1!1e1
Ugly windows.
Worth repeating myself , , ,
Prime example where the city ‘dropped the ball.’
The committee that approved the deconstruction of a two-story building for the development and construction of a 19-story building should have INSISTED that the developer incorporate into its design a Subway entrance/egress (similar to what was done in 1987 when The Boulevard on 86/87 St. & Broadway was constructed). Anyone familiar with the area is aware of the safety issues with regards to the 79th street subway exit/entrance (northbound). Constructing an entrance/exit within the building’s foot print would alleviate the overcrowding; not require any MTA funding; and at least give something back to the community for the noise, traffic, and overall disruption.
A note to our local leaders and committee, nothing wrong with progress, but when developers want to build, have them improve/upgrade our infrastructure while they are at it.
ps: not talking about a high maintenance entrance with booth, but two simple revolving exits would work wonders.
It actually seems to look a lot like the building a block north with the Staples in it. I don’t think it is great, but I also think it could be a lot worse – imagine something all glass or UES white brick? I just want it to be done so the sidewalk can be restored.
Eddie, that’s what it reminds me of too. On the one hand I could see this looking like the Beacon Hotel if done well. I just look at the boxy Larstrand with suburban-style retail, no trees or store entrances on a prime block of Broadway, and hope this is done better.
Should have built an 80 story tower here what a waste of space. Not enough housing for the rich what will they do.
Will it a garage?
Is Friedland pay anything for the subway station that will be soo impacted by this building?
Boring Boring Boring. Cheap. Another major step toward the “blandizing” of the Upper West Side. The beauty and character of our neighborhood are quickly melting away. SOS!
ugly, ugly, ugly – meh1
As a former architect, I also dislike many of the buildings that are going up not only on the UWS but across the entire city. However, not only do the buildings themselves change the fabric of the city but the people who inhibit them. I’m sure the rents for these apartments will again be prohibitively high and only the upper class will be able to afford them.
It’s not called ” progress”. it’s called development for profit. Progress as progressives see it is an evolution of a culture that puts human needs and values above the desire to make as much money as possible even if that desire and its implementation destroys the quality of life for humans.
As far as offering criticism of architecture and its impact on a neighborhood, thst is squarely in the ken of the humans who live there. Criticize away!
Looks like a hospital.
Another ugly building comes to the Upper West Side.
AC, I’m not certain if the city can mandate a public realm improvement such as a new subway entrance if an as-of-right building is proposed.
Typically such improvements are designated through ULURP, resulting in a CPC Special Permit which is usually linked to a zoning amendment (i.e. an FAR bonus).
That being said, the 79th street station could definitely use additional entrances/exits to accommodate the capacity.
I see Friedland got creative here and used a design that looks exactly like all of their other buildings in nyc. Particularly the one two blocks south of this site (you know the one where they never replaced any trees). They just pick designs that are cheap to build and as tall as zoning and FAR allows, thus equaling max profitability. As he is clearly a business person, I can’t fault him, but as a resident of this increasingly characterless neighborhood I wish someone could design a new building that has more contextual style.
“Contextual” seems to result in bland buildings that pale in comparison to the historical pre-war buildings of previous generations. To me, they look like cheap knock-offs of a craft which can only be emulated, never replicated.
I would personally prefer more creative buildings rather than contextual architecture—I find the new buildings in West Chelsea are generally more appealing than those on the UES…
The last time Friedland partnered on a building they removed every tree from the block and cross street and never replaced one. The block is now tree-less, which is a dangerous precedent to be set. Soon all the developers well be removing the trees and not bothering to replace them. Just imagine a tree-less Broadway
That’s more on the municipal agencies (DOB and Dept. of Parks and Recreation). The planting requirement is for 1 new tree per 25 feet of street frontage on the zoning lot, but the owner can opt out and pay into the DPR tree fund rather than plant new trees.
Real brick is costly to maintain. Today windows need to be energy efficient as well as noise cancelling. Hense the concessions in design to the 21st Century. You want more trees? Call the city.
Very, very deceptive of Friedland to show this rendering from a street-level view from the northwest corner of 80th & Broadway. By doing this, the part of the structure that will exist on the southeast section of (what you think is) the top floor can’t be seen. Check out the link to the previous rendering at the end of the above story. Those additional tiers still exist in the current plans. Trust me.
Folks:
It’s an “as of right building”. The city has NO ability to force a devoper to add a subway entrance. Also that request would have to come thru the MTA, a state charter org and would require years of hearings. This is the UWS so I’m sure there would also be suits about the noise and other environmental issues. Not mention the millions it would cost, NYC construction is heavily union controlled. This doesn’t even take into account the time and money it would take the many utilities to relocate their installations under 80th & B’way.
Question if anyone knows?
Is the entrance on 80th Street? Hard to tell from the rendering.
Will building garbage be put out on Broadway? If on Broadway, that won’t be “pretty” so to speak.
Worth noting that as more and more high-rises go up, the lack of sidewalk space for building trash is becoming very apparent. For example, in the Wall Street/Financial District now, not even possible to walk on some sidewalks when building trash is put out for pick-up….
City zoning does not factor in sidewalk space needed for building trash. Ooops….
@ Jon, noted. The zoning laws are just as archaic. Bottom line, this building, along with the two on West 77 Street (between Amst/B’way), will exceed capacity for the safe egress at the 79 street subway station. Lets not forget that we have two additional hi-rise buildings coming in 2019 (former Essentials on West 81 and Bway & Collegiate on West 78).
@ Lisa, entrance will be on West 80th street side. Around the corner from B’way, similar to Friedland’s other rental on West 77 street (above CVS).
We don’t deserve such an ugly building
This building could be standing anywhere in the US and would not be looked at twice. With so many exciting projects being built in Manhattan we deserve such drek!
Another anonymous, boring building for the UWS.