By Sophie Schnell
Despite its seamless-looking exterior, the Museum of Natural History currently consists of 26 interconnecting buildings. That number is expected to grow to 27 by late 2019 or 2020 as the museum embarks on a process to construct a new building, the Richard Gilder Center for Science, Education, and Innovation.
Award-winning architect Jeanne Gang, founder of Studio Gang Architects, was selected to spearhead the project. The West Side Rag recently sat down with Gang for an exclusive interview in which she discussed her preliminary plans for the project.
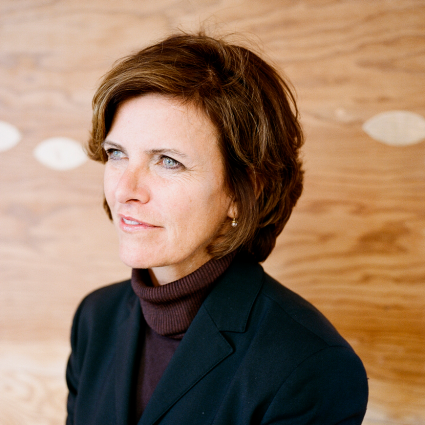 A MacArthur Fellow, Gang (pictured at right) founded her New York and Chicago based firm in 1997 and has since become a rising figure in the fields of urban design and architecture. Gang is a self-described “big nature lover,” a quality reflected in her work. Gang’s designs play with the intersection of nature, technology, and architecture. Her pavilion at the Lincoln Park Zoo was inspired by a tortoise shell, the ceiling of the Starlight Theater in Illinois opens to the sky in a flower-like motion, and the façade of the aqua tower in Chicago resembles undulating waves. Although Gang and her creative team are just embarking on the design for the museum’s expansion, it will undoubtedly incorporate natural elements.
A MacArthur Fellow, Gang (pictured at right) founded her New York and Chicago based firm in 1997 and has since become a rising figure in the fields of urban design and architecture. Gang is a self-described “big nature lover,” a quality reflected in her work. Gang’s designs play with the intersection of nature, technology, and architecture. Her pavilion at the Lincoln Park Zoo was inspired by a tortoise shell, the ceiling of the Starlight Theater in Illinois opens to the sky in a flower-like motion, and the façade of the aqua tower in Chicago resembles undulating waves. Although Gang and her creative team are just embarking on the design for the museum’s expansion, it will undoubtedly incorporate natural elements.
Gang is committed to minimizing the building’s energy use as much as possible. Regardless of the design, the building will achieve at least a silver LEED certification, she said. She mentions ideas for green initiatives she is considering, like studying sun patterns to utilize natural light and reusable energy, and incorporating “outdoor space literally on the building.” In thinking about what challenges the project will present, Gang highlights the vast array of materials and styles already at play in the existing structures. “There are 26 different buildings and they are all different styles and of different times,” she explains. “A big task will be figuring out how our building will somehow connect but also be of our own time.”
In discussing the design, Gang emphasizes that establishing symbiosis between the building and the Theodore Roosevelt Park is a priority. “One of the most important things is how the building connects to the park,” Gang states, “this building will be in a green space that is really treasured.” According to Gang and her team at the museum, the park is an influential factor in the preliminary design process. “Really a big part right now of what we are studying is how people use the park,” she explains.
Dan Slippen, vice president of government relations at the museum, expanded on this idea. “The park, although it ranges from 77th to 81st and CPW to Columbus, is used in a different way in every area.” In reference to the region facing Columbus, Slippen describes its primary use as a place “to stroll, to sit and have coffee, to talk, to convene.” The museum is also conducting research to gauge community response to the expansion. “We’ve been working and trying over the past six months or so not only to assess and hear about the current uses [of the park] but to learn what potential uses those in the community desire,” says Slippen. To determine said desires, the museum has been collecting feedback from the neighborhood. “We’re meeting with formalized organizations, we have had numerous meetings with elected officials, and we are meeting with individuals,” Slippen explains. “It’s important that we aren’t just looking at it from our own lens.”
The museum’s plan to expand into Theodore Roosevelt Park has been met with mixed feedback. While some are excited for the center and its educational features, many members of the Upper West Side community are against any reduction of the precious green space. When asked to address this opposition, Gang said, “I’ve gotten to know the urgency of this museum and the need to provide space for education, science, a part of the museum which nobody normally sees, and the expanding collection and I think the idea is that we can make the green space even more usable and more beautiful and emphasize the qualities that would be a positive, beneficial addition. I think it’s really a balance between the building, the institution as a whole, and the beautiful park that it’s sitting in. I don’t have reservations but I think it’s got to be done very carefully.”
Gang and her team at the museum hope to receive public input as they continue in the design and construction process. “We have a website (https://www.amnh.org/about-us/gilder-center-for-science-education-and-innovation) where you can go and you can ask questions and request to meet, we are happy to meet with anybody,” says Slippen. “The dialogue is not over, the dialogue continues.”
Photo via Studio Gang Architects.



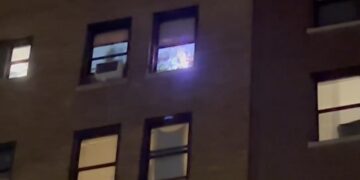


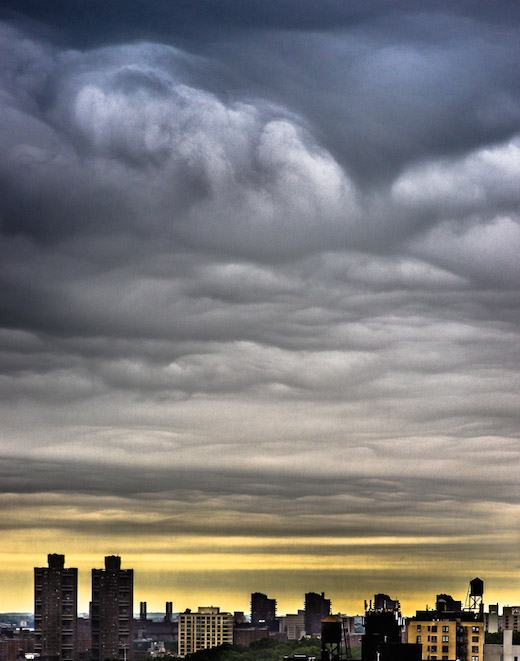
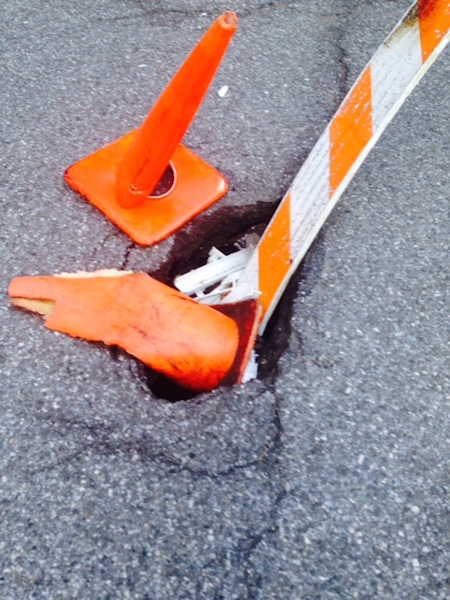
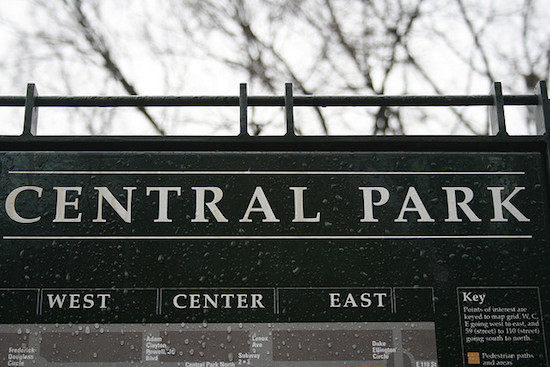
With the exception of the last two paragraphs, this article appears to be little more than a press release by the architect’s firm extolling the greatness of her work.
I’m familiar with her modernistic and highly radical architecture in Chicago. To say that this is not in keeping with the existing museum environment cannot be understated.
At a recent community meeting, AMNH representatives claimed that while they do not have preliminary renderings of the building they displayed a chart showing its exact footprint.
This obvious contradiction was an insult to the intelligence of concerned local residents in attendance.
How can the exact footprint be known without knowing the configuration of the building that will occupy the space?
Moreover, the new structure would extend from the 79t Street museum entrance and come in close proximity with the Columbus Avenue sidewalk.
It is clear that a building of the size proposed could better be placed in another location.
The large underutilized space in the elevated fountain area to the west of the Planetarium was suggested.
This would provide the museum with the room they claim to need without the need to destroy a large portion of the park. The proposed building is six stories high encompassing some 300,000 square feet.
Recently, I saw another article of very similar content in the Westside Spirit.
The bottom line is that there a heavy PR movement under way to attempt to gain acceptance of their plans while concealing its very design and impact on the park and neighborhood.
Craig Heard, NY, NY
I still just think the space inside the original building could be used more efficiently, updated to get rid of anything uninteresting (of which there in an abundance), and the education center can just fit inside there somewhere.
Maybe that’s wishful thinking, but that section of the park gives Columbus a lot of character, it beautifies to that whole corner, provides shady spaces to take a break for museum-goers, shake-shackers, and people on their way to and from book culture 🙂
No for the expansion.
To everyone, myself included, who are concerned about the potential loss of green (but really, mostly paved space:
1. I will also grieve the old trees. It’ll be sad. They are old and they are beautiful.
2. But then I’ll walk down TR park a bit, and then the rest of the trees and benches will make me happy again.
3. If I’m still sad, then (!) I’ll remember that Central Park is, literally, one block away.
4. Our personal sacrifices are greatly appreciated — hundreds of thousands of visitors will benefit from this for many, many years to come. Yay! Greater good. It does feel good to not be so selfish!
I don’t know if “sad” is the word, or “selfish”(??) but fine. You are right, there is a very popular, heavily congested entrance to Central Park close by and if you wanted to squeeze past the tourists and food trucks spewing gross meat odors, to find a bench not already occupied you certainly could do that.
But instead of taking down the very real, very beautiful old trees OUTSIDE, why not redo the wing filled with 60’s era the very fake, dusty, dated tree dioramas INSIDE and replace them with relevant exhibitions, or educational centers that visitors will enjoy looking at?
Let’s look at the wasted, irrelevant space in the building and use it better before we build more new construction. That makes sense- reduce, reuse recycle.
But I’m taking crazy/selfish pills I guess.
It is the American Museum of N A T U R A L History after all… can’t we figure out another way before destroying the N A T U R E? No?
I’ve got a bunch of questions that I’m going to put down later. It was interesting to read the New Yorker article about Ms. Gang and the project she did for the National Aquarium in Baltimore – but I’m still exceedingly concerned that a 1.6 million square foot natural history museum would contemplate encroaching on parkspace. Anyway, thanks for this post, West Side Rag.
my skeptical questions, here. I valiantly resisted the urge to ask why the park doesn’t have a Citibike station for museum goers to use. 🙂
1- what is the consensus among the museum’s scientists about climate change and the need, if any, to address it? What is the museum’s target for its own carbon emissions and sustainability footprint? How does increasing its 1.6 million square footage by 180,000 square feet and destroying park space, impact its energy usage and footprint?
2- LEED silver is a low bar. Why on earth isn’t the museum planning to aim for LEED gold or platinum?
3- the Columbus Avenue green market on Sundays is very popular, to the point of congestion. Could this be better integrated with the park?
4- from the photos, the new addition has an indoor movie theater, a bigger movie theater, a cavernous atrium for kids to run around in, an Apple Store, and a man-cave. To me, it looks like Epcot Center-lite, or a new Alamo Theater on 77th. Is there really no room to situate these things in the museum’s existing 26 buildings?
5- how is the museum incorporating online teaching courses into its mission? Why are larger spaces required?
6- how much science teaching outreach does the museum do within the community? How many teachers have graduated, and by how much is the program expanding? How many kids are served now? How many will be? How many are helped with scholarships? How many will be?