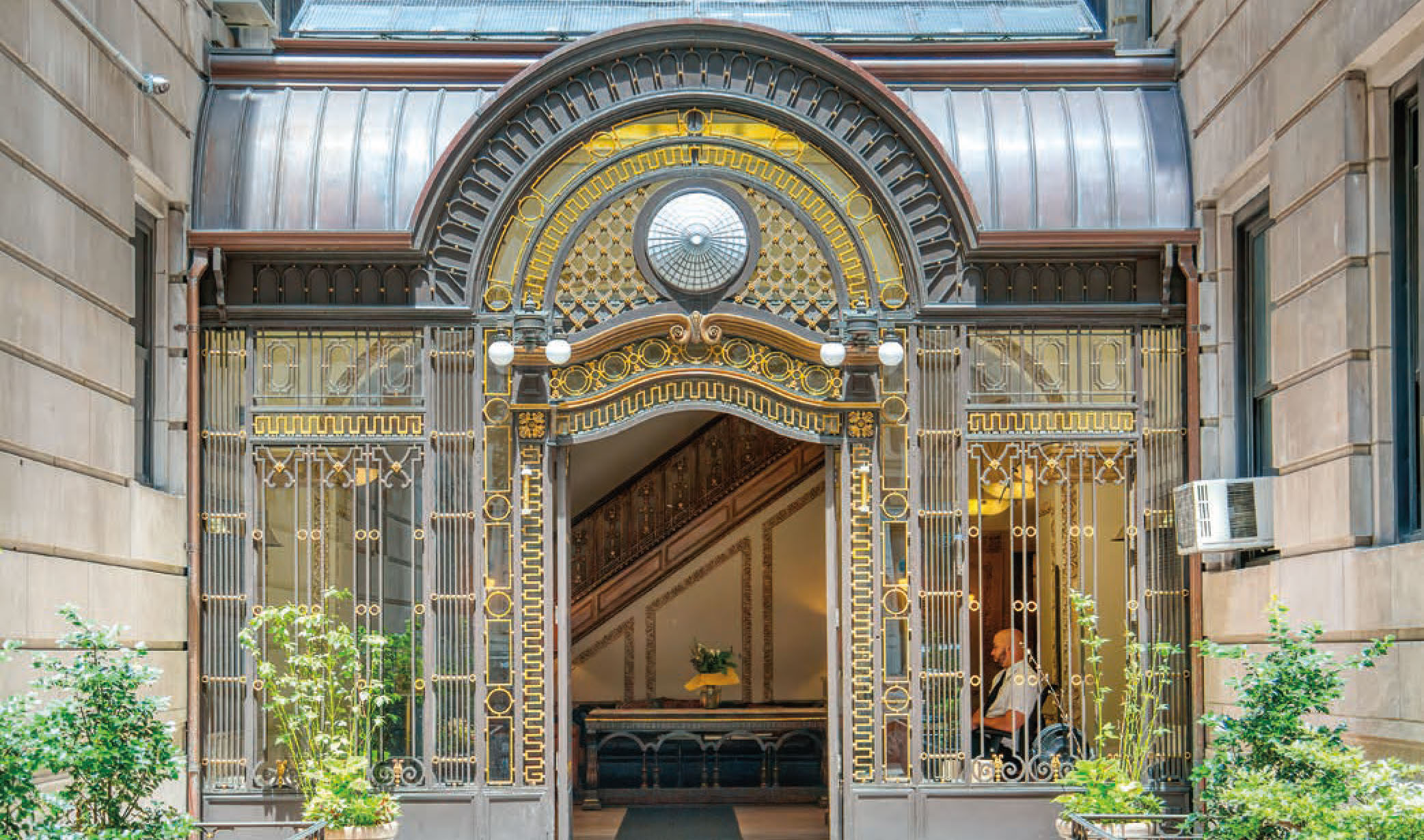 By Meg A. Parsont
By Meg A. Parsont
New York City is home to an array of spectacular, architecturally significant apartment buildings built starting in the 19th century. From such icons of luxury as the Dakota and the Eldorado to lesser-known but equally noteworthy examples, many of these buildings are located on the Upper West Side, each accessed by a suitably ornate entrance.
“The entrance to an apartment house is that important first impression, the opening sentence of the architectural story that sets the mood of the apartment building,” writes architectural historian Andrew Alpern, in his book Posh Portals: Elegant Entrances and Ingratiating Ingresses to Apartments for the Affluent in New York City.
Come join us on this photo tour of some of the Upper West Side’s most stunning residential entrances. The building are located in the West 60s to the West 100s, from Riverside Drive to Central Park West. The first five entrants to identify the full street addresses (i.e., 100 W. 100th Street) of all seven buildings below will win another treasure of the UWS: any item you choose from the West Side Rag merchandise store. Entries must be submitted by midnight April 21, 2023. There is no cost to enter. Submit your answers here.
The following text and images are from Posh Portals: Elegant Entrances and Ingratiating Ingresses to Apartments for the Affluent in New York City, by Andrew Alpern. Photographs (c) Kenneth G. Grant.
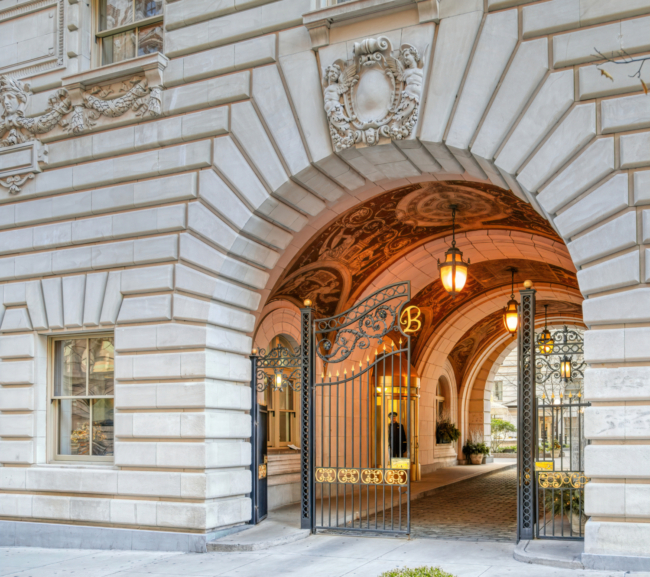
1. Fresh from his studies at the Ecole des Beaux Arts in Paris, Philip Hiss (1857-1942) joined with architects E. Hobart Weekes to design this building, which was completed in 1909. [At the time] it was billed as the “world’s largest and most complete apartment house.” It comprises 175 well-laid-out apartments of six to fourteen rooms served by six elevator lobbies accessed via the courtyard.
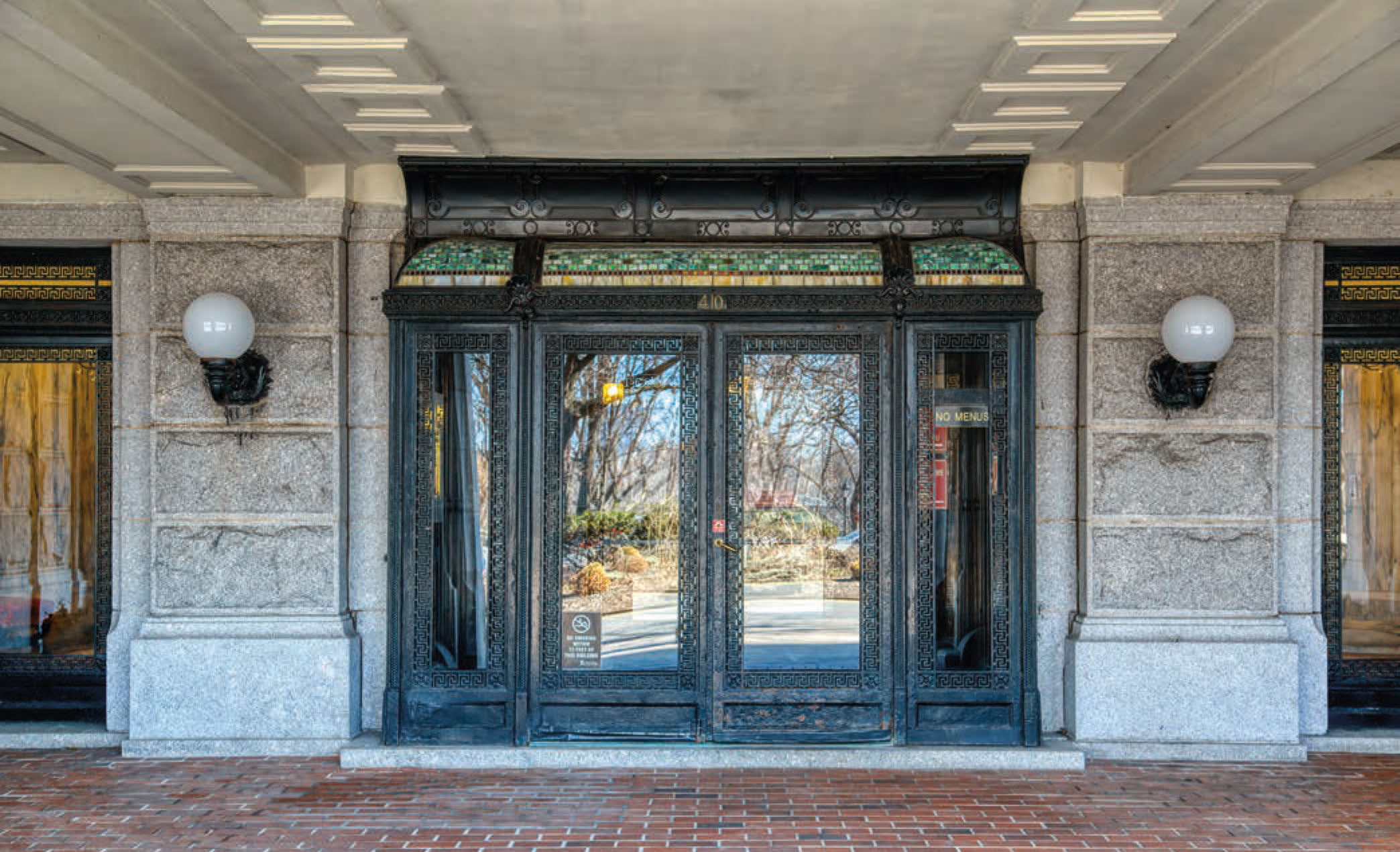 2. This building was erected in 1909 to designs of architects Thomas Neville and George Bagge. They provided an extra-large porte-cochère, a high mansard roof, and elaborate dormers. The original balconies have been removed, but the rest of the building is in fine shape, including rock-faced rustication at the three-story base and lovely curved stained-glass over the entrance doors.
2. This building was erected in 1909 to designs of architects Thomas Neville and George Bagge. They provided an extra-large porte-cochère, a high mansard roof, and elaborate dormers. The original balconies have been removed, but the rest of the building is in fine shape, including rock-faced rustication at the three-story base and lovely curved stained-glass over the entrance doors.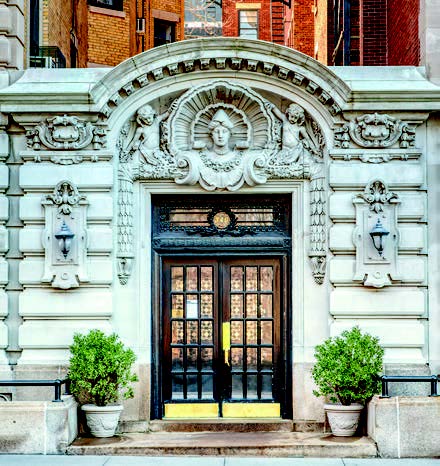
3. This building was erected in 1904 as two separate buildings with a common ground floor and entrance, designed by John Scharsmith for Alek Kahn and George Johnson Jr…. Commanding a fine view of the Hudson, the building offered a broad variety of services and accommodations including a café, a billiard room, a barber shop, a hair-dressing salon, and tailoring services. A sun parlor was provided, which ran across the entire top floor.
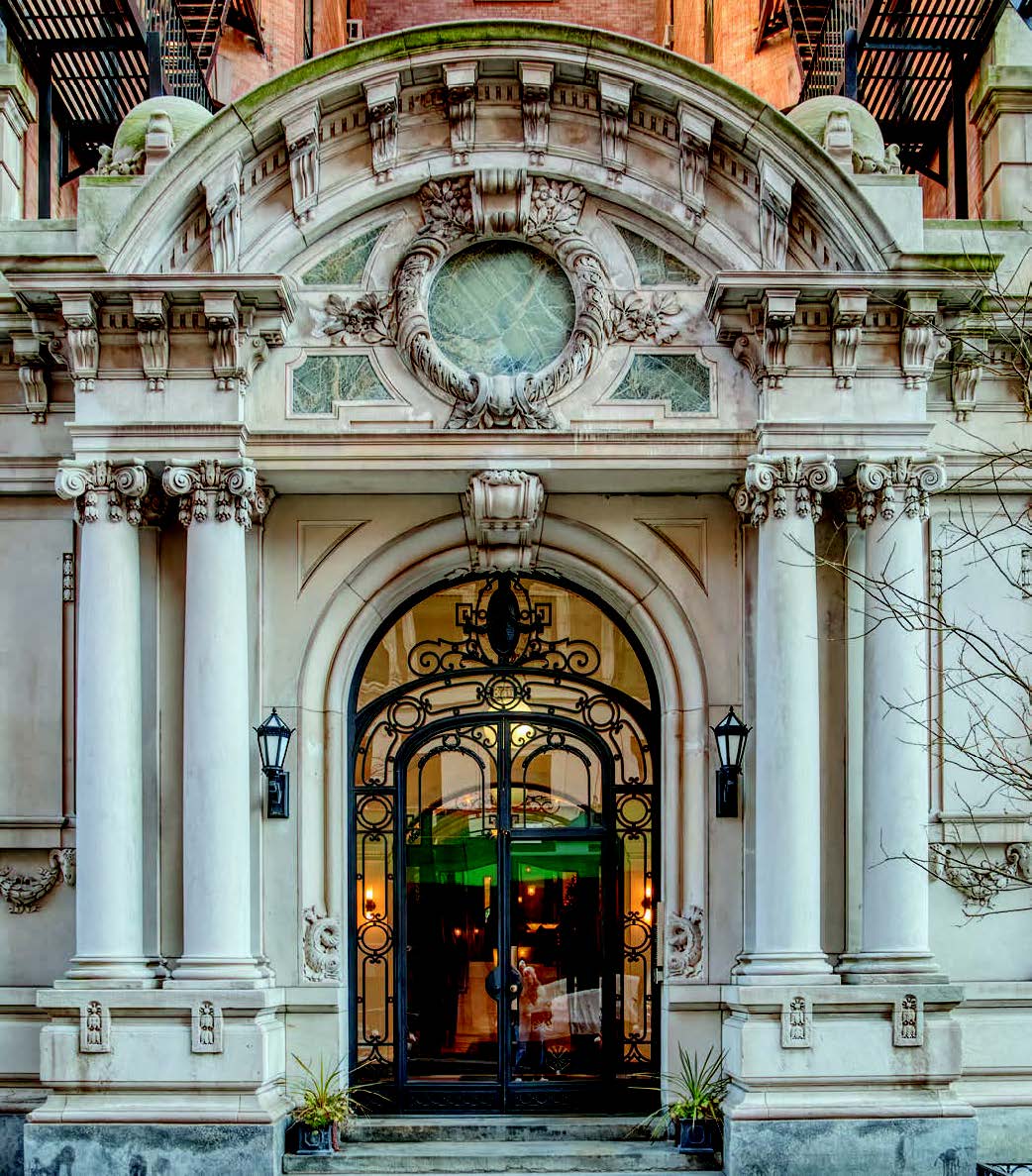 4. Finally completed in 1905 at eleven stories by architect James & Leo, this building had reached eight stories as designed by architect Joseph Wolf when the original developer went bankrupt. The new builder took advantage of changes in the building laws by redesigning the project and adding extra height. As completed, its south half had three apartments per floor while the northern one had four. Most have since been subdivided.
4. Finally completed in 1905 at eleven stories by architect James & Leo, this building had reached eight stories as designed by architect Joseph Wolf when the original developer went bankrupt. The new builder took advantage of changes in the building laws by redesigning the project and adding extra height. As completed, its south half had three apartments per floor while the northern one had four. Most have since been subdivided.
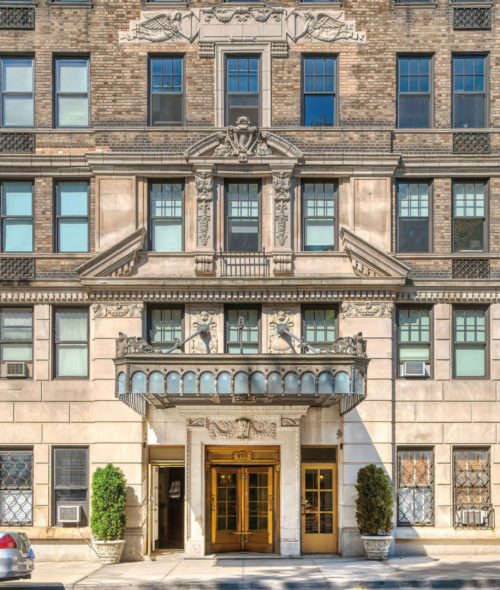
5. This building was completed in 1926 as an apartment hotel with one- to three-room permanent residences. As designed by Emery Roth for the Bing & Bing development firm, the building included a full-service dining room plus a separate children’s dining room and additional rooms for private parties. After 1932, architect Roth lived there with his wife, as he was downsizing after his sons had left home.
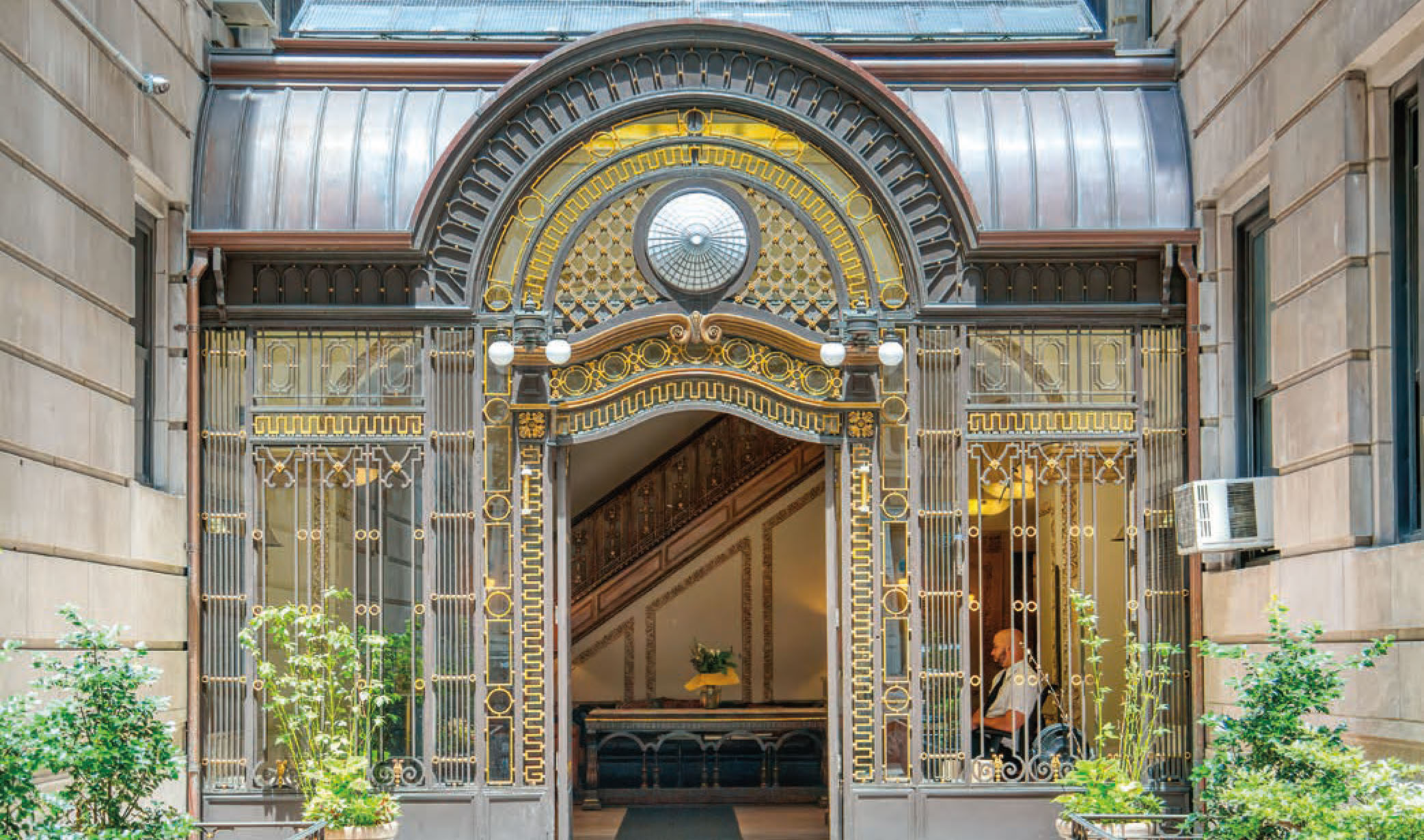
6. This is an uncharacteristically conventional classically-detailed building design by brothers George and Edward Blum. Completed in 1911, it is elegantly executed and has been splendidly restored. Its most imaginative and unconventional feature is its entrance, recessed and unnoticed behind a deep courtyard.
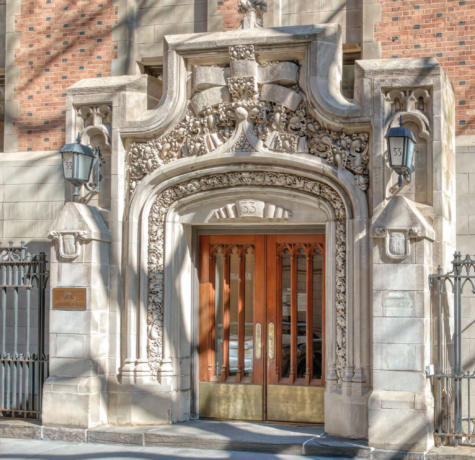 7. Between 1903 and 1919, several grandly distinctive studio/apartment buildings were erected on this street. The entire concept probably originated with Henry W. Ranger, an artist who was said to have been irked by the need to pay $700 a year on a suitable painting studio in addition to spending $2000 a year for an appropriate apartment in which to live and to entertain patrons and friends. This building was designed by Simonson [of Sturgis & Simonson] with George Mort Pollard in 1903.
7. Between 1903 and 1919, several grandly distinctive studio/apartment buildings were erected on this street. The entire concept probably originated with Henry W. Ranger, an artist who was said to have been irked by the need to pay $700 a year on a suitable painting studio in addition to spending $2000 a year for an appropriate apartment in which to live and to entertain patrons and friends. This building was designed by Simonson [of Sturgis & Simonson] with George Mort Pollard in 1903.
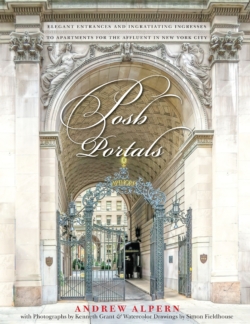









this post (and this book!) have made me much happier about living on the UWS. What beauties! I’ll be walking around gazing at entrances all month; thank you, Meg and Andrew.
Stellar photos of magnificent architecture!
You don’t have go to Paris or Italy — it’s all right here on our Upper West Side. 💕
Fabulous! The West Side Rag does us all a mood-lifting service by publishing these stone and steel fantasias!