A long battle over a building next to an historic synagogue on West 70th street appears to be over. Congregation Shearith Israel plans to knock down a community house it owns at 8 West 70th street, around the corner from the grand synagogue on the corner of 70th and Central Park West. They will replace the community house with a new building that will have room for synagogue activities on the first few floors and include a condo development on top, according to the architect’s plans.
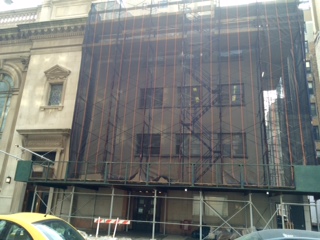 A reader sent in photos of 8 West 70th cloaked in scaffolding; the buildings department permits for construction are just for scaffolding, and no demolition permits appear to have been issued. But the synagogue did receive final approval for its plan from the Landmarks Preservation Commission on Dec. 26, a spokesman there told us. An executive at the synagogue said she was “not authorized to speak about” the development but that “we have shared the information with neighbors.”
A reader sent in photos of 8 West 70th cloaked in scaffolding; the buildings department permits for construction are just for scaffolding, and no demolition permits appear to have been issued. But the synagogue did receive final approval for its plan from the Landmarks Preservation Commission on Dec. 26, a spokesman there told us. An executive at the synagogue said she was “not authorized to speak about” the development but that “we have shared the information with neighbors.”
The synagogue, which houses the first Jewish congregation in North America, has actually been hoping to develop this spot for more than 30 years, but the approval process was quite contentious. A group of neighbors attempted to halt the development to protect the block “from the incursion of an inappropriate condominium tower.” Landmark West even filed a lawsuit in relation to the project, laying out its arguments here.
Architects at Platt Byard Dovell White posted their plans for the site, with the renderings above and below and this description:
“This nine story condominium replaces a small, poorly configured community house abutting Congregation Shearith Israel’s landmark Central Park West synagogue. The under-built parcel will now accommodate an expanded community house with five levels of residential space above.
The new community house provides space for a complex and varied schedule of congregational programs, gatherings and rituals. The ground floor will provide a new entrance to the historic synagogue and will allow for wheelchair access to every level of the combined facility. Located below grade is a large banquet room along with a kosher kitchen and building support spaces. Upstairs are classrooms and study spaces for youth and adult education programs, new administrative offices and a building manager’s apartment. Also planned is space for a portion of CSI’s extensive archive of documents and artifacts, a collection which extends back to the congregation’s origins in the 17th century.
The residential portion of the building consists of three full-full floor apartments and a duplex incorporating the penthouse with views overlooking Central Park.
The project’s prominent siting in a historic district along the Central Park West skyline led to a lengthy and complex approval process. Ultimately, the New York City Landmarks Preservation Commission voted unanimously to approve PBDW’s design and commended it as an appropriate, harmonious addition to the district and the individual landmark.”
Last year, itinerant West Side Rag columnist Stan Solomon penned the following essay about the site, and we didn’t initially get around to publishing it. It presents some great history of the site and the congregation:
By Stan Solomon
Like many other quietly elegant UWS streets, West 70th is steeped in historical significance. According to a “Streetscapes” column by The New York Times’ Christopher Gray, it is on this street that a young Bernard Baruch, later to become the famed financial advisor for whom City University’s Baruch College is named, lived with his parents in the 1890’s, in the brownstone at 51 W. 70th Street. Young Bernard might even have tipped his hat to Marcus and/or Samuel, his neighbors across the street. That would have been Marcus Goldman, at 46 W. 70th, or Goldman’s son-in-law Samuel Sachs, at 44 W. 70th. Yes, these were the founders of financial powerhouse Goldman Sachs.
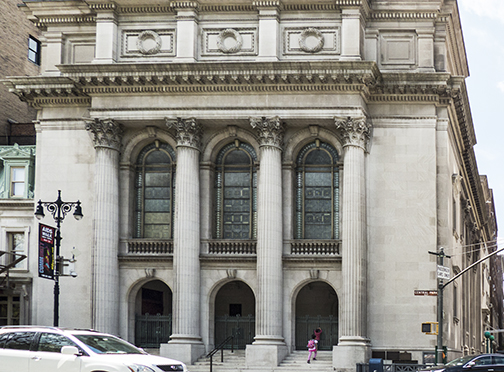 A bit further east and around the corner on Central Park West is an even more amazing bit of history – the synagogue of Congregation Shearith Israel, technically the oldest Jewish congregation in the U.S. Its history dates back to a tiny Dutch trading outpost called Nieuw Amsterdam. There arrived, in 1654, a group of 23 Sephardic Jews, seeking refuge from the Portugese takeover of the tolerant Dutch colony of Recife, Brazil. It took years, but they prospered, becoming what The Encyclopedia of New York City, calls “the most important institution in the Jewish Community.” In 1897 they dedicated their grand Central Park West synagogue.
A bit further east and around the corner on Central Park West is an even more amazing bit of history – the synagogue of Congregation Shearith Israel, technically the oldest Jewish congregation in the U.S. Its history dates back to a tiny Dutch trading outpost called Nieuw Amsterdam. There arrived, in 1654, a group of 23 Sephardic Jews, seeking refuge from the Portugese takeover of the tolerant Dutch colony of Recife, Brazil. It took years, but they prospered, becoming what The Encyclopedia of New York City, calls “the most important institution in the Jewish Community.” In 1897 they dedicated their grand Central Park West synagogue.
All went well until 1983 – the year that Shearith Israel first became involved in a contentious, and, at times, nasty battle with its W. 70th Street neighbors…and with some very voluble preservationists. The battle was sparked by its plans for 8 W. 70th Street, the adjoining, and aging, Community House plus an adjacent vacant lot. It was a battle whose cries continue today, some 31 years later.
While Shearith Israel’s synagogue on Central Park West is a magnificent, and landmarked, structure, the just-around-the-corner 8 W. 70th Street property is the very opposite – a 1954 utilitarian structure whose exterior is definitely plain-vanilla and whose interior, claims the synagogue, no longer serves the needs of an aging congregation. But replacing it would cost money, no?
No! In fact, it would probably make money for the synagogue. Why? Because of something called Transferable Development Rights, a.k.a. “Air Rights.” Although it seems a bizarre bit of New York City real estate, it really dates back to the Romans!
Who, according to Wikipedia, encoded this legal concept in the Latin phrase Cuius est solum, eius est usque ad caelum et ad inferos (‘For whoever owns the soil, it is theirs up to Heaven and down to Hell.’)”. In other words, the owners of an ugly four-story non-landmarked building (yes, you, 8 W. 70th Street) may actually “own” perhaps 400 feet (40 stories) of unused Transferable Development Rights directly above. Legally they may then sell these air rights to an interested developer who could: (1) combine them with the rights purchased from other nearby buildings to construct a “super-tall skyscraper” nearby (where zoning allows); or (2) tear down or build atop the existing four-story building and construct a 34-story (4 + 30 = 34) building on that site, allowing the seller the use of at least four-stories of the new structure.
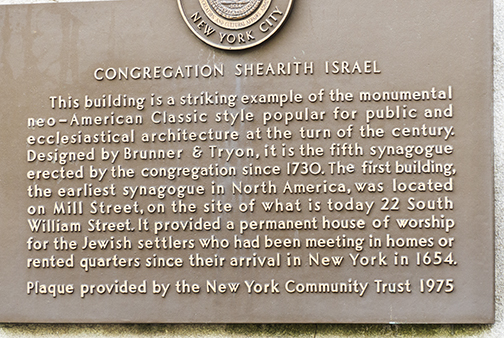 In the “Skyscraper Theme Park” that is Manhattan (so described by the late Kurt Vonnegut) the concept is much beloved by Extell, Related, and other real-estate developers. In fact, Extell’s Gary Barnett sees it as a boon to both buyer and seller, especially if the seller is a landmarked house of worship. “If you didn’t allow air-rights transactions, landmarks would have no place to go. They would not have the chance to get the economic value from their building,” he told The Wall Street Journal reporter for that paper’s story on the escalating value of air rights from perhaps $70 per square foot (2003) to the 2013 Manhattan average of $305 per square foot.
In the “Skyscraper Theme Park” that is Manhattan (so described by the late Kurt Vonnegut) the concept is much beloved by Extell, Related, and other real-estate developers. In fact, Extell’s Gary Barnett sees it as a boon to both buyer and seller, especially if the seller is a landmarked house of worship. “If you didn’t allow air-rights transactions, landmarks would have no place to go. They would not have the chance to get the economic value from their building,” he told The Wall Street Journal reporter for that paper’s story on the escalating value of air rights from perhaps $70 per square foot (2003) to the 2013 Manhattan average of $305 per square foot.
But that’s just an average. Reportedly, Christ Church, at Park Avenue and E. 60th Street, recently sold over 70,000 square feet of Air Rights to Zeckendorf Realty, to be used for a planned Zeckendorf condo, for $602 per square foot! That transaction reportedly netted Christ Church an estimated $42.5 million – or a lot more than it could ever get from passing the Sunday collection plates.
Of course, prices were definitely not that high in 1982, when Shearith Israel proposed selling 8 W. 70th to a developer who would then tear-down the bland community house and erect in its place a 42-story 108-apartment building, with space at the bottom to replace the community house facilities. And that developer was no trend-setter; in fact, he was part of a trend that had caught the attention of architecture critic Paul Goldberger, who, in a still relevant New York Times article of February, 1982, wrote about drastic changes to the Upper West Side.
It was morphing, wrote Goldberger, from a neighborhood “of brownstones and old apartment buildings and tenements and shoemakers and greengrocers” to one of 40- to 50-story towers and upscale restaurants. The result, he alleged, is a sense of “uncertainty – once buildings that one expected to see forever begin to disappear, all others take on an air of impermanence. And then the sense of the neighborhood as a stable and familiar – and hence comforting – physical environment begins to disintegrate.”
That sense of de-stabilizing change was corroborated by Arlene Simon, an Upper West Side activist, who, two years later, would start Landmark West!, the powerful preservationist group vehemently dedicated to preserving the unique nature of the area. Outraged by the visible changes to her beloved neighborhood, she told a New York Times reporter in July of 1983, “In order to take a walk now, you have to wait on line.”
Simon joined Shearith Israel’s neighbors, and others, who were also outraged that a 488-foot-tall building of 108 apartments would be totally out of sync with the all-brownstone street’s 75-foot height limit. Despite its claim that the sale of its air rights was the only way it could obtain much needed funds to maintain its three historic cemeteries in Manhattan and one in Queens, the synagogue’s board eventually caved to public opinion, announcing in September, 1983 that it was scrapping the plan…but would return with plans for a much lower structure.
But not too low. In 2002, some 19 years later, the synagogue announced what it claimed was a greatly-modified plan…only to spark even greater controversy. This time it was proposing what The New York Times described as a much-shorter 14-story building, with the four-story community house at its base and 10 residential floors, each with a maximum of two apartments above. But the new building would still measure 157 feet…double the side street’s existing 75-foot height limit.
And by then the street had even greater protection. It was now within the boundaries of “The Upper West Side – Central Park West Historic District” (W. 62nd to W. 96th / Central Park West to Amsterdam Avenue) created on April 24, 1990 by New York City’s Landmark Preservation Committee (LPC). Which meant that the synagogue would have to convince LPC to endorse the concept and join in the appeal for a zoning change…which meant that the preservationists could argue against the concept.
And argue they did. Landmark West expressed concerns about allowing a 14-story building, which might grow even taller, next to the landmarked main synagogue. The Executive Director of the preservationist Historic Districts Council chimed-in, arguing that the proposed plan was “breaking the zone by proposing a new design that has twice the height of allowable buildings,” adding that approval would “compromise the contextual zoning district for mid-blocks.”
A local resident, and lawyer, told The Times that, even though the newer proposal seemed “modest in comparison with the 1983 proposal,” it was “still a very long stretch from a brownstone scale.” Of course, where one lawyer sees white another sees black, and Shearith Israel’s lawyer argued that because many apartment buildings on Central Park West were 14 and even 18 stories in height, the proposed building was “well-suited to its neighbors” – conveniently ignoring the side street height limitations.
For reasons still unclear (and, it should be noted, no representative of the synagogue would offer help with this story), the proposed 2002 14-story concept never reached fruition. It was replaced four years later, in 2006, by an entirely new plan which now was for a nine-story building: first four floors for the community house; the next four for floor-through market-rate apartments (what, no affordable housing?); and a crowning set-back floor-through penthouse as the proverbial cherry-atop-the-ice-cream sundae.
However, the LPC ruled that this plan was more about monetizing the property than about preservation, and so it did not merit special permits for the construction. But Shearith Israel’s lawyers sought a different tactic – they would seek variances both from the Board of Standards and Appeals and from Community Board Seven’s Land-Use Committee.
The battle would last till 2012 – and its many, many parts are way beyond the scope of this article or the patience of the reader. But, for those still curious, here are three sites filled with information:
1. Landmark West! arguments against the proposal: https://www.landmarkwest.org/csi.html#dangerousprecedent;
2. A preservationist group: https://www.vastpastny.com/Index.html
3. A W. 70th Street protectionist site: https://www.protectwest70.org/
And so the battle still rages. An April 4 posting on the unapologetically pro-development YIMBY (Yes In My Back Yard) site included information that the new plans still envision a nine-story structure, similar to that already proposed…with one exception: floor eight/nine will now each be one-half of a duplex!
And, as constant Rag-readers know all-too-well, the lively battle between pro- and anti- Upper West Side development forces will probably always rage…if not on W. 70th Street then on many, many other streets. To quote Sonny and Cher: “The beat goes on …/… La de da de de, la de da de da.”
Synagogue photos by Stan Solomon.



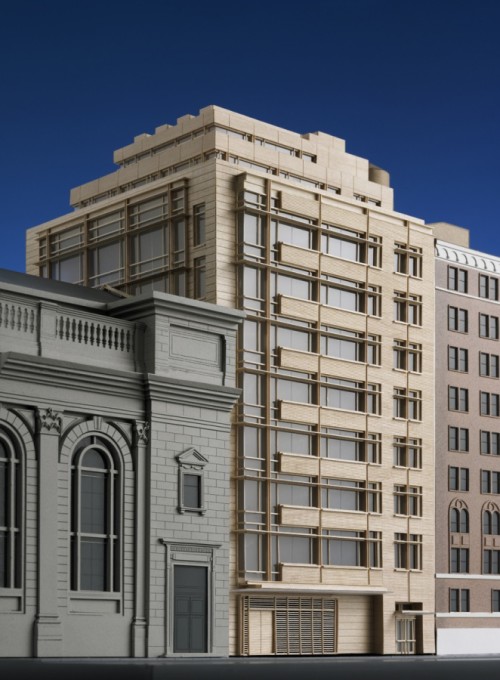
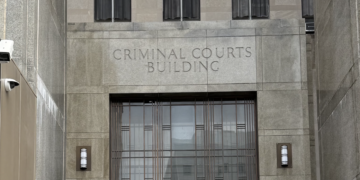


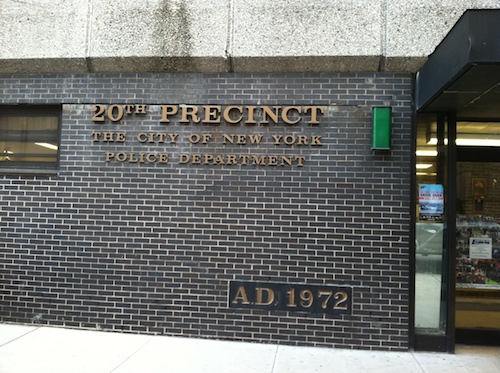

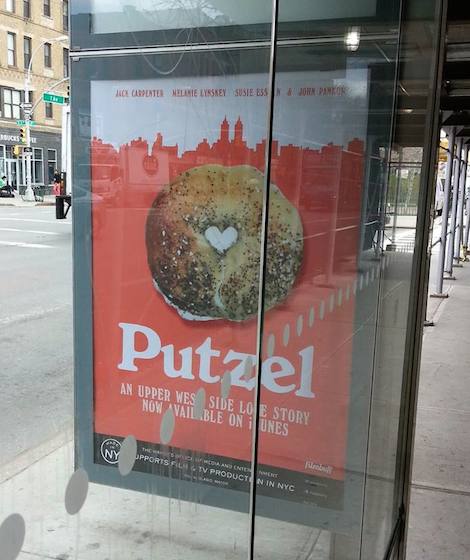
NYC’s religion, luxury real estate development, which trumps everything in its path in NYC. Most recently the Cathedral of St. John the Divine and now this…
Could be a lot worse. Of course “could be a lot worse” is unfortunately all to common on the UWS. I think architects must point to all the crappy buildings that were dumped here in the ’50’s, ’60’s, & ’70’s as the archetype for their own crappy designs.
The building being demolished is a nothing 1950s eyesore. this is an improvement and the same height as its neighbor (almost).
The new design is modern yet contextual.
Far better then the 96th street tower replacing 3 historic town homes.
Build it!
If I had my way everybody would love beautiful Brownstones and the city would be block after block of tree-lined low-rise structures. You wouldn’t see grossly over-scale high-rises when you looked up at the pretty blue sky putting you literally in the shadow of the global elite jet-setters (I jest!).
That said, this is Manhattan and it is 2015 – There are many many many more offensive development projects going on in an around the low 70’s; and this building looks like a perfectly acceptable addition to the neighborhood.
I walk by that Synagogue daily to and from the subway stop there – The existing building really adds nothing to the block. Short of replacing it with said brownstone, I don’t see what’s wrong with this.