Lendlease, a leading global real estate group, together with LMXD, an affiliate of L+M Development Partners, and Daiwa House Texas, Inc., today announced the launch of sales at Claremont Hall in Morningside Heights. Situated within the campus of Union Theological Seminary (UTS), a globally respected 180-year-old center of theological education, the 41-story, mixed-use condominium building – designed by iconic New York architecture firm Robert A.M. Stern Architects (RAMSA) – will provide residents with majestic views of the Hudson River, Riverside Park, Central Park and Midtown Manhattan and offer unparalleled access to the rich culture and academic community of the broader Morningside Heights neighborhood.
“With its world-class design, impressive suite of amenities, and unique location that exudes the vibrancy of Morningside Heights, Claremont Hall is truly a one-of-a-kind living experience,” said Brian Reardon, Vice President of Development, Lendlease Development. “We are thrilled to provide prospective residents with New York’s newest luxurious living opportunity situated amongst renowned academic institutions and iconic landmarks.”
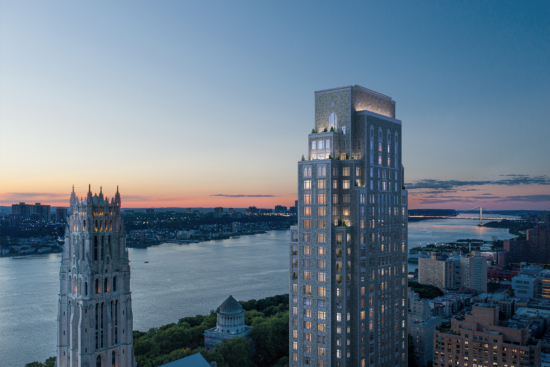 Located at 100 Claremont Avenue at the corner of West 120th Street, prospective Claremont Hall buyers can choose from approximately 165 condominiums for sale ranging from one to four bedrooms, designed by RAMSA. Prices for the residences start at $1.2 million and vary in size from 700 to 2,765 square feet, not including the three penthouses, which will be released at a later date. The homes feature sweeping river and park views, generous ceiling heights, oversized windows and European white oak flooring. The state-of-the-art open kitchens are appointed with a Bosch appliance package, custom RAMSA-designed Italian cabinetry with a choice of a classic Bianco or modern Grigio finish, Calacatta Laza quartz countertops and chrome fixtures and hardware. Select homes feature private outdoor terraces or loggias overlooking the city and the Hudson River.
Located at 100 Claremont Avenue at the corner of West 120th Street, prospective Claremont Hall buyers can choose from approximately 165 condominiums for sale ranging from one to four bedrooms, designed by RAMSA. Prices for the residences start at $1.2 million and vary in size from 700 to 2,765 square feet, not including the three penthouses, which will be released at a later date. The homes feature sweeping river and park views, generous ceiling heights, oversized windows and European white oak flooring. The state-of-the-art open kitchens are appointed with a Bosch appliance package, custom RAMSA-designed Italian cabinetry with a choice of a classic Bianco or modern Grigio finish, Calacatta Laza quartz countertops and chrome fixtures and hardware. Select homes feature private outdoor terraces or loggias overlooking the city and the Hudson River.
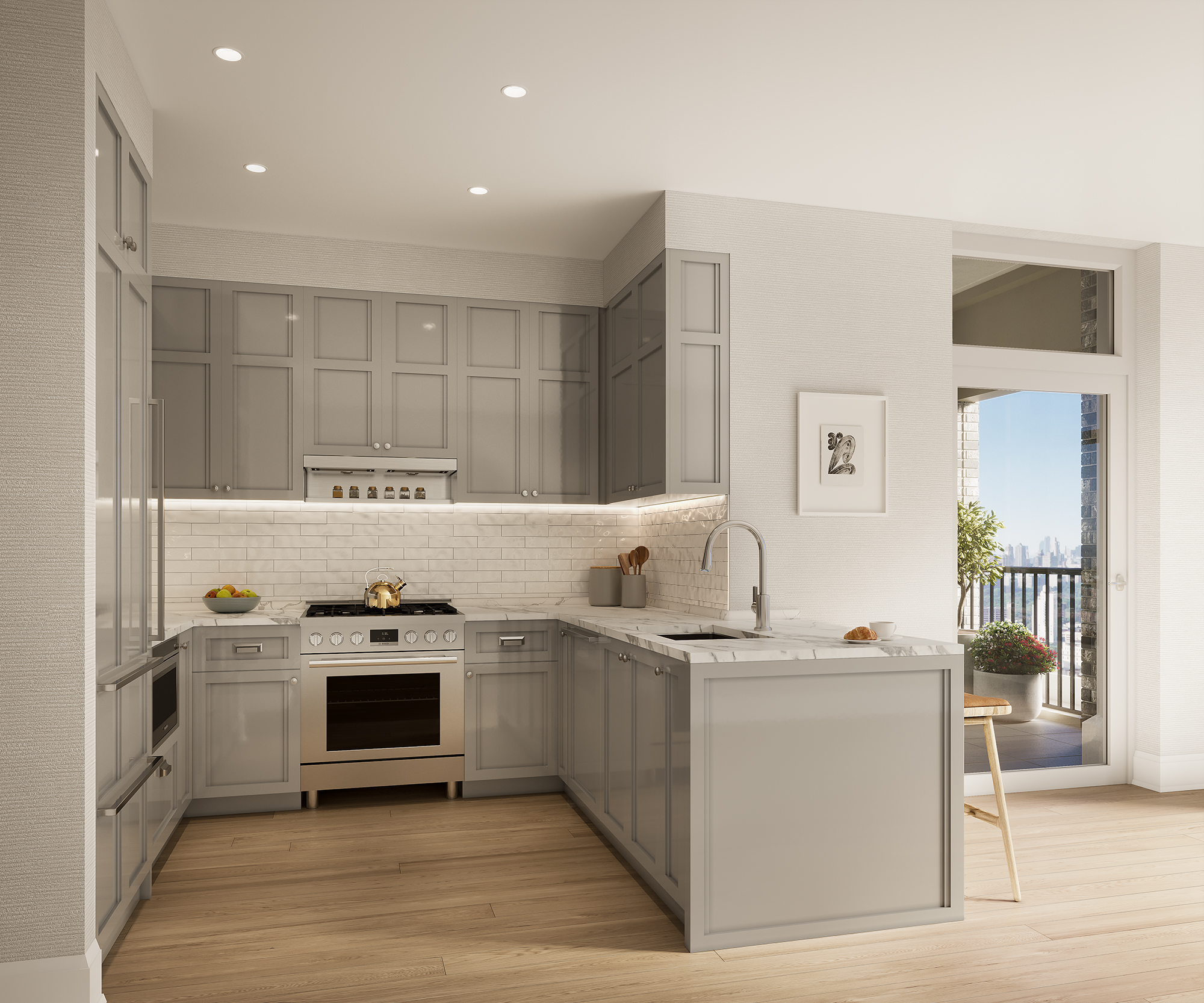 RAMSA designed Claremont Hall in collaboration with UTS to integrate with the broader campus and surrounding neighborhood. The Collegiate Gothic architectural style of the tower takes cues from the Gothic Revival character of UTS, with a more literal use of stonework at the base that seamlessly connects the entry facade with the surrounding historic campus buildings. A painterly mix of contrasting bricks and custom precast panels on the exterior allows Claremont Hall to seamlessly integrate with the visual texture of its surroundings. Select residences are similarly envisioned to inspire with bold details such as bay windows and terraces.
RAMSA designed Claremont Hall in collaboration with UTS to integrate with the broader campus and surrounding neighborhood. The Collegiate Gothic architectural style of the tower takes cues from the Gothic Revival character of UTS, with a more literal use of stonework at the base that seamlessly connects the entry facade with the surrounding historic campus buildings. A painterly mix of contrasting bricks and custom precast panels on the exterior allows Claremont Hall to seamlessly integrate with the visual texture of its surroundings. Select residences are similarly envisioned to inspire with bold details such as bay windows and terraces.
Once fully constructed, Claremont Hall will also provide approximately 54,000 square feet of modern classrooms, academic offices and faculty-designated apartments. The new building is targeting the U.S. Green Building Council standards for LEED Gold Certification. Corcoran Sunshine Marketing Group is the sales and marketing agency of record, leading exclusive sales.
“We are thrilled that Lendlease, LMXD and Daiwa House Texas entrusted us with the design of Claremont Hall, in collaboration with Union Theological Seminary,” said Paul Whalen, Partner at RAMSA. “Together we conceived the tower as a celebration of contextual architecture through connection to a beloved and historic neighborhood. Claremont Hall shares many of the architectural features and characteristics that define the Gothic style of Union Theological Seminary and Riverside Church. With careful setbacks and a vocabulary of sympathetic detailing, we were able to connect buildings of widely varying scales with a result that ensures the continuity of this neighborhood’s comfortable urbanism into the 21st century.”
The impressive suite of amenities and the lobby arrival – designed in partnership with CetraRuddy Architects – merge Old World influences with a fresh sensibility. The curated mix of amenities include a walnut-paneled library, grand dining room, children’s playroom, a creative maker’s room, resident lounge with a terrace, fitness center, onsite parking and a stunning indoor pool – the former refectory for seminary students and faculty. The pool includes soaring Gothic ceilings and original chandeliers and ceiling beams that provides a serene retreat for residents year-round. The entire amenity collection features modern yet earthy colors, textures and materials, along with a balance of classical and contemporary furniture, creating a design scheme that is both aspirational and approachable.
“As interior designers for the public and amenity spaces of Claremont Hall, my colleague Ximena Rodriguez and I took the flavor of the Old World spirit of the Gothic Revival landmark and provided a medley of curated luxury interpreted for modern sensibilities,” said Nancy Ruddy, Founding Principal of CetraRuddy Architects. “The warmth of natural materials detailed with craft, as well as tactile and textural materiality interpreted with jewel-tone hues, create a sense of welcome, warmth and home; all with unexpected eclectic elements that delight the eye and create a unique viewpoint at Claremont Hall.”
From its elevated position overlooking the Hudson River, Claremont Hall sits at the crown of the Upper West Side and integrates with the historic context of the Morningside Heights neighborhood, a community of brilliance and natural beauty. With easy access to many of the city’s most significant parks – including Riverside Park, Sakura Park, Central Park and Morningside Park – residents will have access to an abundance of outdoor activities, bike paths, dog runs and family-friendly activities. The area is home to several architectural icons including Riverside Church, General Grant National Memorial, the Peace Fountain and Columbia University, and is well-known for its rich culinary scene and arts and culture offerings.
Additionally, the Development partnership has pledged $5 million toward the Morningside Heights community to protect and support its neighbors and has funded $1.49 million to date, enabling financial support for community groups working to address impacts of the pandemic in the community and beyond. Over the course of the 5 year pledge, $1.1 million will go to community groups based in Morningside Heights, including a newly created fund by the Morningside Heights Community Coalition at the New York Community Trust called the Morningside Heights Community Fund, and to P.A.’L.A.N.T.E, a group that fights homelessness and the displacement of vulnerable tenants. The remaining funding will enable social justice programming to develop the next generation of community leaders.



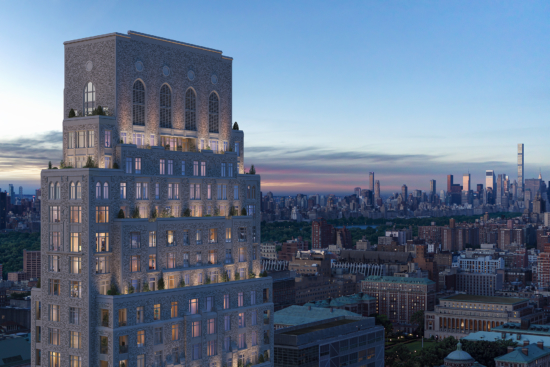
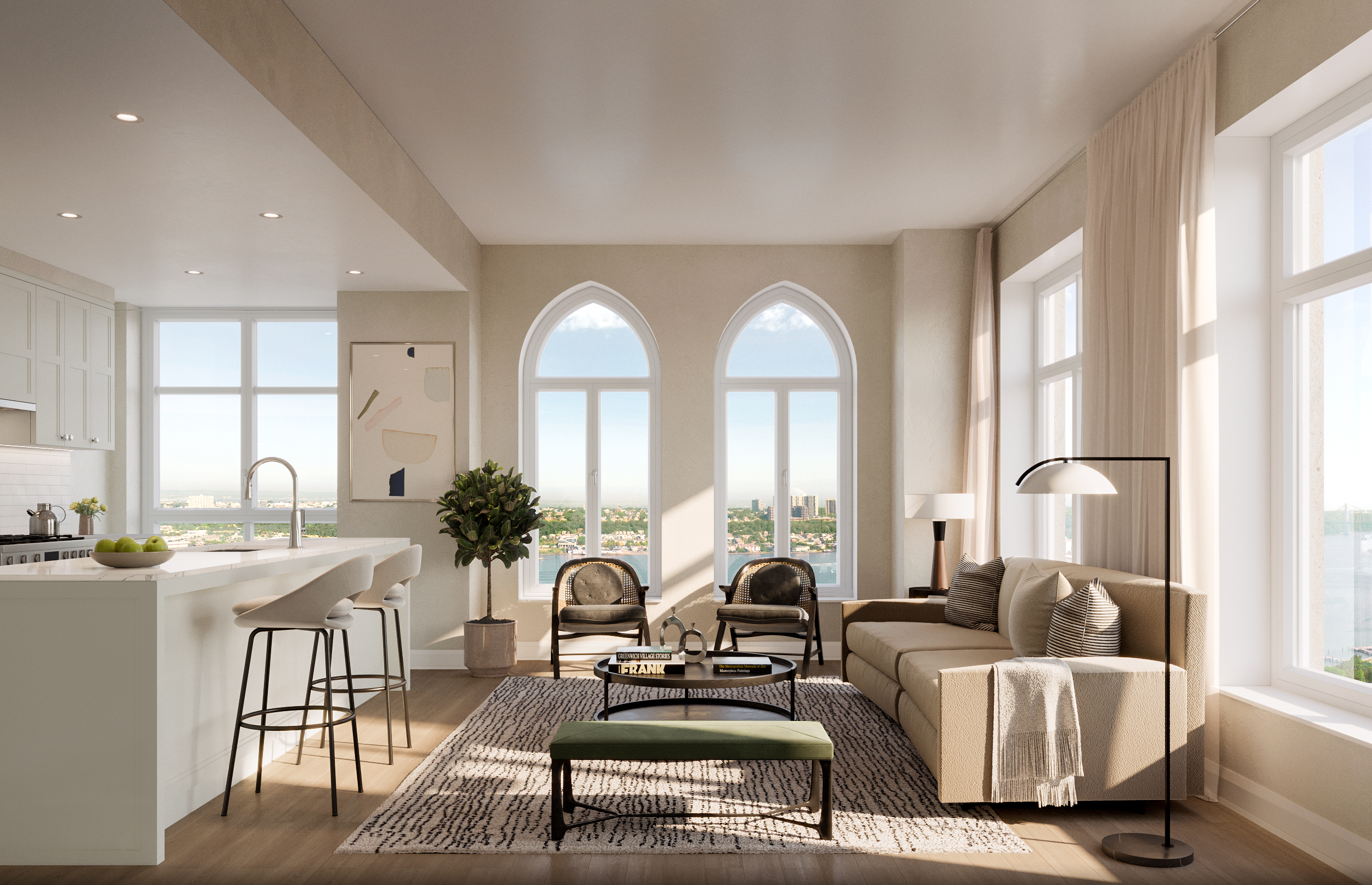
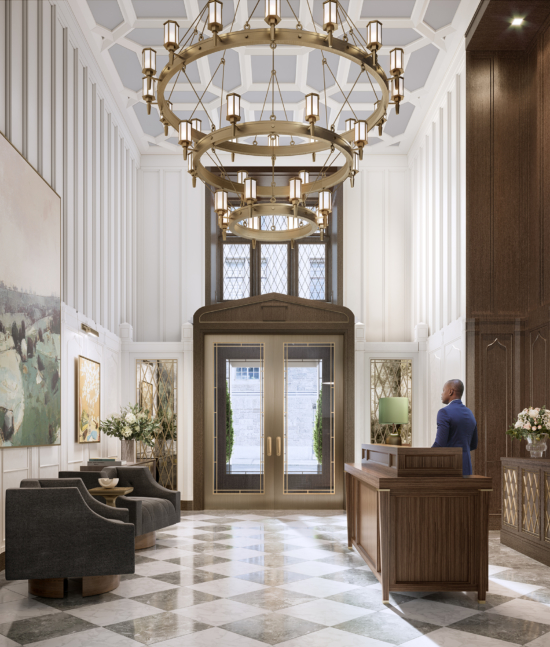
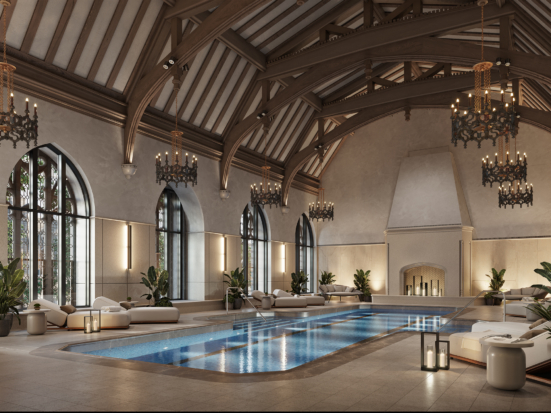
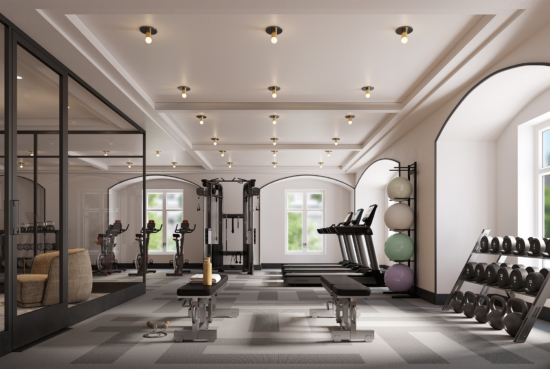






This building is stunning.
Prices are reasonable for new construction. Predict yet another sell out A.M. Stern designed building.
Amenities offered hark back to early 1900’s when developers were putting up grand “pre-war” multi-family designed to lure families out of their private townhouses or mansions.
https://streeteasy.com/building/claremont-hall